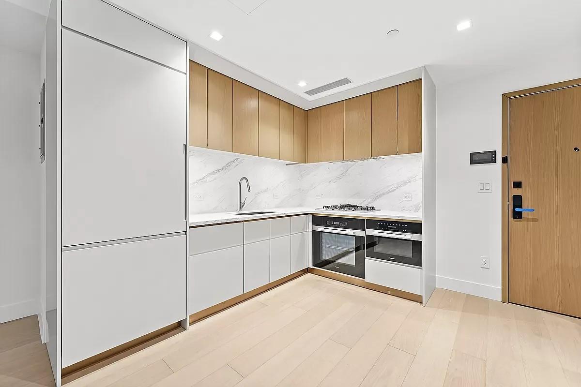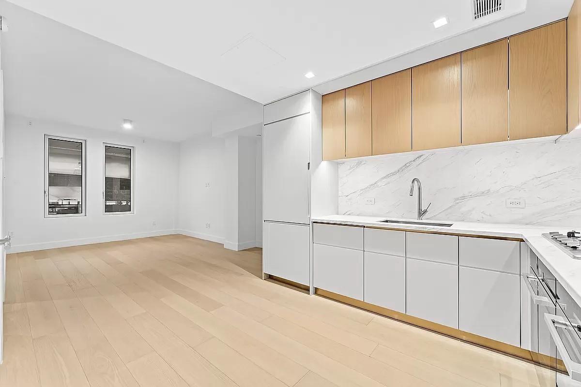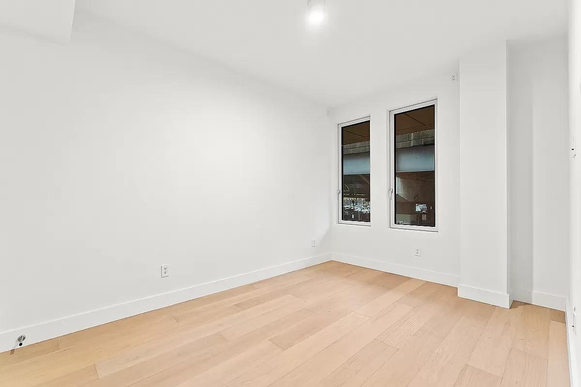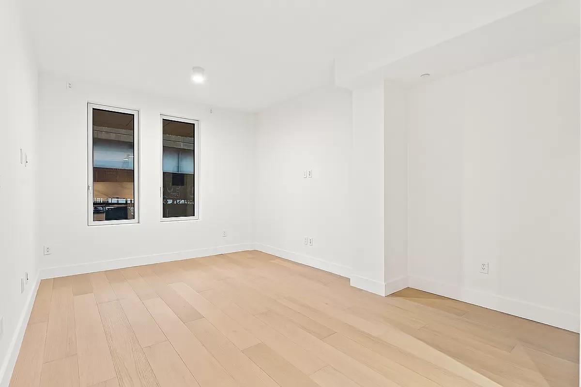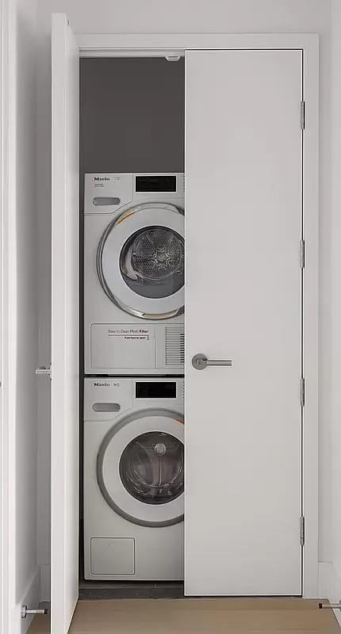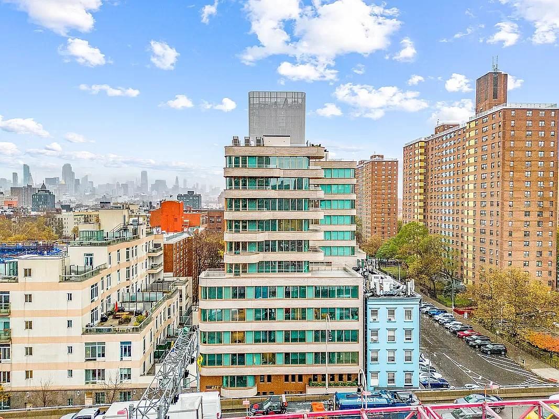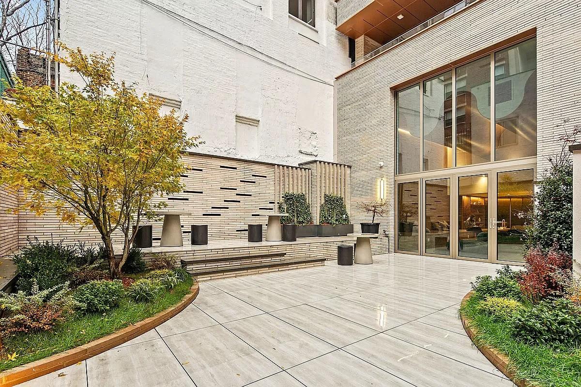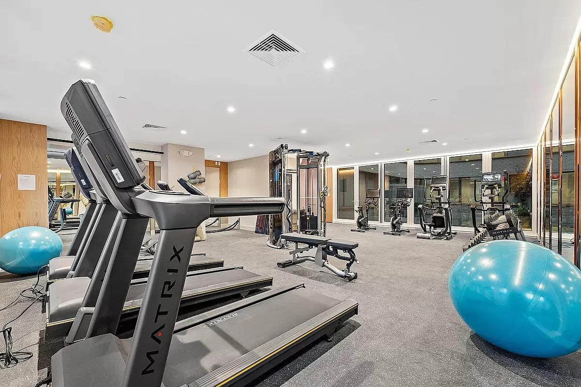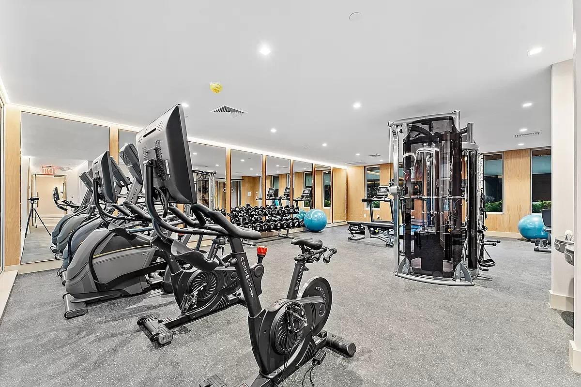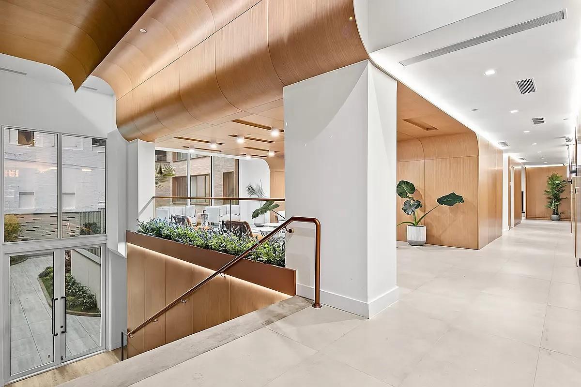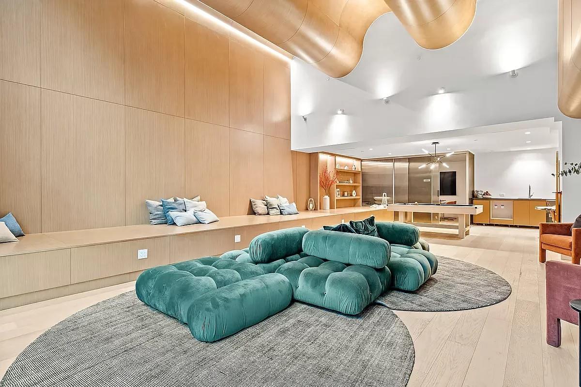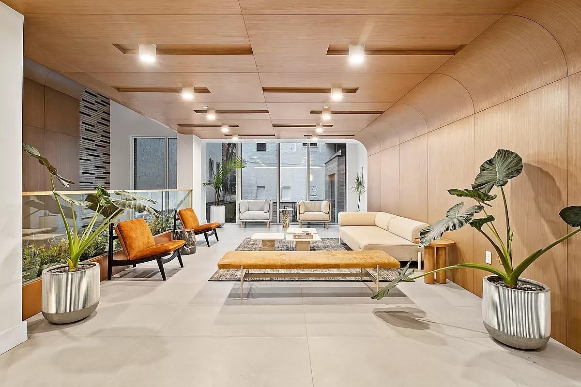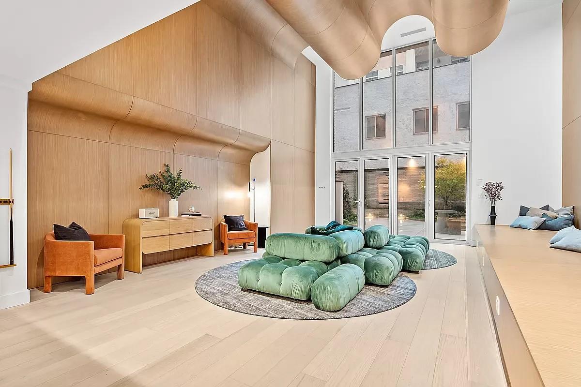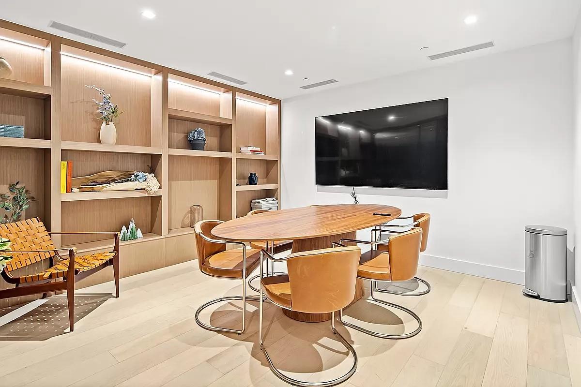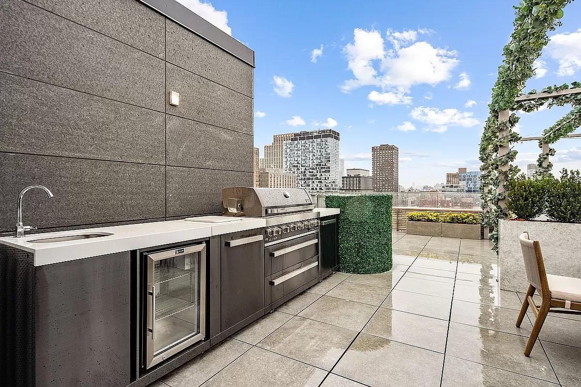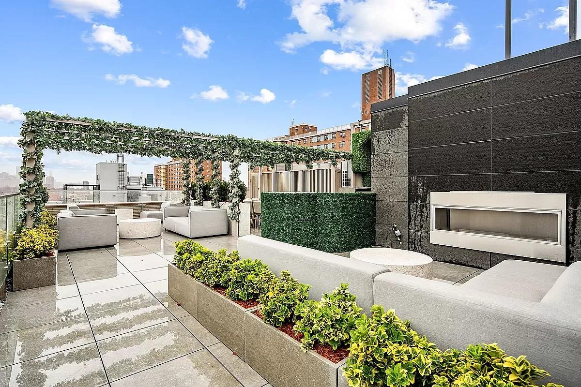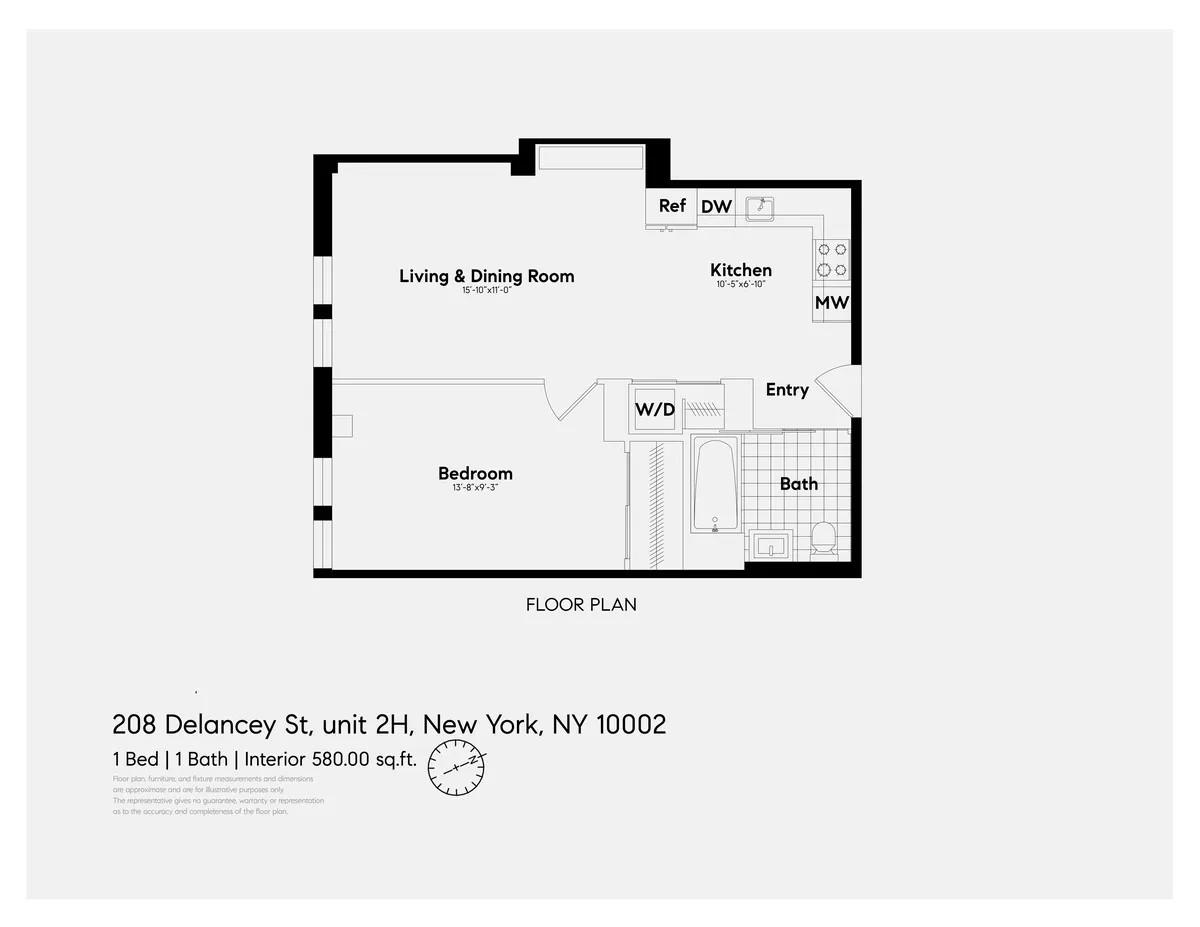
208 Delancey
208 Delancey Street, 2-H
Lower East Side | Ridge Street & Pitt Street
Rooms
3
Bedrooms
1
Bathrooms
1
Status
Active
Real Estate Taxes
[Monthly]
$ 1,555
Common Charges [Monthly]
$ 739
ASF/ASM
580/54
Financing Allowed
90%

Property Description
Welcome to 208 Delancey – Where Design Meets Tranquility
A standout in the heart of the Lower East Side, 208 Delancey is a distinctive architectural statement designed by award-winning firm ODA New York. Its curved exterior, rounded corner windows, and generous balconies allow light, air, and sweeping views to flow into everyday life. This urban sanctuary offers 85 thoughtfully designed residences—from studios to expansive three-bedrooms and a signature collection of Penthouses.
Exceptional Living at Unit 2H
Residence 2H is a south-facing one-bedroom home offering 580 square feet of beautifully appointed living space with tree-lined views and abundant natural light throughout the day.
Highlights include:
Pullman-style kitchen with integrated high-end Miele appliances, including a dishwasher and in-unit washer/dryer
Wide-plank 8-inch European Oak flooring
Ceiling heights up to 9 feet
Quadruple-pane oversized windows that maximize natural light while minimizing noise
Free private storage cage included
Sophisticated Interiors
Each home at 208 Delancey boasts a modern open-plan layout that seamlessly blends form and function. The kitchens are crafted with custom oak cabinetry, marble countertops and waterfall islands, and backsplashes for an elegant yet functional design. Bathrooms are refined with custom walnut vanities, walk-in showers, integrated lighting, and radiant heated Blue De Savoie marble floors.
Building Amenities
Residents enjoy a full suite of curated amenities designed for holistic city living:
Attended lobby
Fully landscaped and furnished courtyard
Resident lounge
State-of-the-art fitness center
Rooftop terrace with grills, dining area, and a fireplace
Bike room, pet grooming spa, package room
Parking and storage available for purchase
Location
Set at the nexus of several iconic New York neighborhoods, 208 Delancey places you moments from world-class dining, art galleries, nightlife, and the vibrancy that defines downtown Manhattan.
A standout in the heart of the Lower East Side, 208 Delancey is a distinctive architectural statement designed by award-winning firm ODA New York. Its curved exterior, rounded corner windows, and generous balconies allow light, air, and sweeping views to flow into everyday life. This urban sanctuary offers 85 thoughtfully designed residences—from studios to expansive three-bedrooms and a signature collection of Penthouses.
Exceptional Living at Unit 2H
Residence 2H is a south-facing one-bedroom home offering 580 square feet of beautifully appointed living space with tree-lined views and abundant natural light throughout the day.
Highlights include:
Pullman-style kitchen with integrated high-end Miele appliances, including a dishwasher and in-unit washer/dryer
Wide-plank 8-inch European Oak flooring
Ceiling heights up to 9 feet
Quadruple-pane oversized windows that maximize natural light while minimizing noise
Free private storage cage included
Sophisticated Interiors
Each home at 208 Delancey boasts a modern open-plan layout that seamlessly blends form and function. The kitchens are crafted with custom oak cabinetry, marble countertops and waterfall islands, and backsplashes for an elegant yet functional design. Bathrooms are refined with custom walnut vanities, walk-in showers, integrated lighting, and radiant heated Blue De Savoie marble floors.
Building Amenities
Residents enjoy a full suite of curated amenities designed for holistic city living:
Attended lobby
Fully landscaped and furnished courtyard
Resident lounge
State-of-the-art fitness center
Rooftop terrace with grills, dining area, and a fireplace
Bike room, pet grooming spa, package room
Parking and storage available for purchase
Location
Set at the nexus of several iconic New York neighborhoods, 208 Delancey places you moments from world-class dining, art galleries, nightlife, and the vibrancy that defines downtown Manhattan.
Welcome to 208 Delancey – Where Design Meets Tranquility
A standout in the heart of the Lower East Side, 208 Delancey is a distinctive architectural statement designed by award-winning firm ODA New York. Its curved exterior, rounded corner windows, and generous balconies allow light, air, and sweeping views to flow into everyday life. This urban sanctuary offers 85 thoughtfully designed residences—from studios to expansive three-bedrooms and a signature collection of Penthouses.
Exceptional Living at Unit 2H
Residence 2H is a south-facing one-bedroom home offering 580 square feet of beautifully appointed living space with tree-lined views and abundant natural light throughout the day.
Highlights include:
Pullman-style kitchen with integrated high-end Miele appliances, including a dishwasher and in-unit washer/dryer
Wide-plank 8-inch European Oak flooring
Ceiling heights up to 9 feet
Quadruple-pane oversized windows that maximize natural light while minimizing noise
Free private storage cage included
Sophisticated Interiors
Each home at 208 Delancey boasts a modern open-plan layout that seamlessly blends form and function. The kitchens are crafted with custom oak cabinetry, marble countertops and waterfall islands, and backsplashes for an elegant yet functional design. Bathrooms are refined with custom walnut vanities, walk-in showers, integrated lighting, and radiant heated Blue De Savoie marble floors.
Building Amenities
Residents enjoy a full suite of curated amenities designed for holistic city living:
Attended lobby
Fully landscaped and furnished courtyard
Resident lounge
State-of-the-art fitness center
Rooftop terrace with grills, dining area, and a fireplace
Bike room, pet grooming spa, package room
Parking and storage available for purchase
Location
Set at the nexus of several iconic New York neighborhoods, 208 Delancey places you moments from world-class dining, art galleries, nightlife, and the vibrancy that defines downtown Manhattan.
A standout in the heart of the Lower East Side, 208 Delancey is a distinctive architectural statement designed by award-winning firm ODA New York. Its curved exterior, rounded corner windows, and generous balconies allow light, air, and sweeping views to flow into everyday life. This urban sanctuary offers 85 thoughtfully designed residences—from studios to expansive three-bedrooms and a signature collection of Penthouses.
Exceptional Living at Unit 2H
Residence 2H is a south-facing one-bedroom home offering 580 square feet of beautifully appointed living space with tree-lined views and abundant natural light throughout the day.
Highlights include:
Pullman-style kitchen with integrated high-end Miele appliances, including a dishwasher and in-unit washer/dryer
Wide-plank 8-inch European Oak flooring
Ceiling heights up to 9 feet
Quadruple-pane oversized windows that maximize natural light while minimizing noise
Free private storage cage included
Sophisticated Interiors
Each home at 208 Delancey boasts a modern open-plan layout that seamlessly blends form and function. The kitchens are crafted with custom oak cabinetry, marble countertops and waterfall islands, and backsplashes for an elegant yet functional design. Bathrooms are refined with custom walnut vanities, walk-in showers, integrated lighting, and radiant heated Blue De Savoie marble floors.
Building Amenities
Residents enjoy a full suite of curated amenities designed for holistic city living:
Attended lobby
Fully landscaped and furnished courtyard
Resident lounge
State-of-the-art fitness center
Rooftop terrace with grills, dining area, and a fireplace
Bike room, pet grooming spa, package room
Parking and storage available for purchase
Location
Set at the nexus of several iconic New York neighborhoods, 208 Delancey places you moments from world-class dining, art galleries, nightlife, and the vibrancy that defines downtown Manhattan.
Listing Courtesy of One Realty Global Corp.
Care to take a look at this property?
Apartment Features
A/C [Central]
Washer / Dryer
Outdoor
Balcony
View / Exposure
South Exposure


Building Details [208 Delancey Street]
Ownership
Condo
Service Level
Concierge
Access
Elevator
Pet Policy
Pets Allowed
Block/Lot
343/68
Building Type
Mid-Rise
Age
Post-War
Year Built
2021
Floors/Apts
12/85
Building Amenities
Fitness Facility
Garage
Laundry Rooms
Private Storage
Roof Deck
Mortgage Calculator in [US Dollars]

This information is not verified for authenticity or accuracy and is not guaranteed and may not reflect all real estate activity in the market.
©2025 REBNY Listing Service, Inc. All rights reserved.
Additional building data provided by On-Line Residential [OLR].
All information furnished regarding property for sale, rental or financing is from sources deemed reliable, but no warranty or representation is made as to the accuracy thereof and same is submitted subject to errors, omissions, change of price, rental or other conditions, prior sale, lease or financing or withdrawal without notice. All dimensions are approximate. For exact dimensions, you must hire your own architect or engineer.
