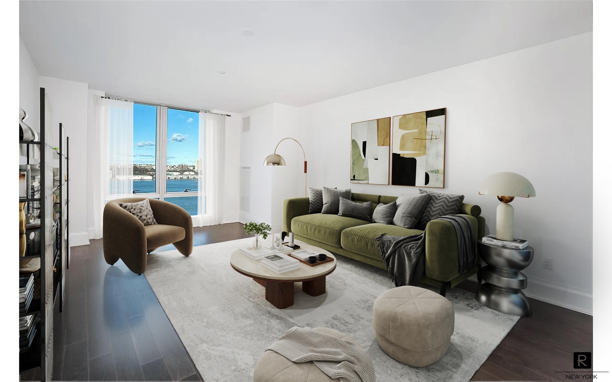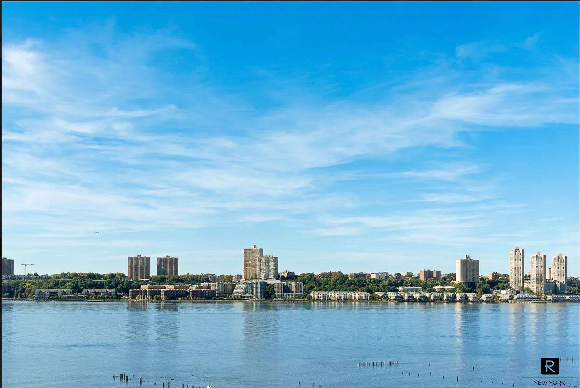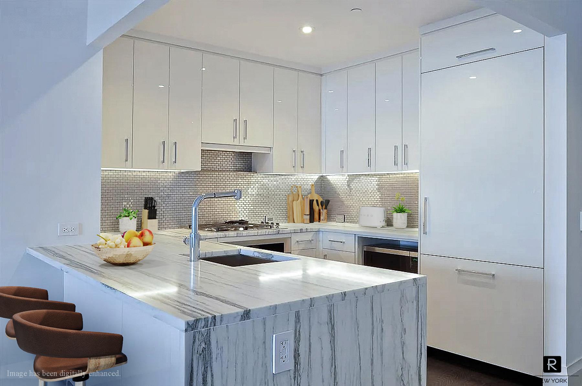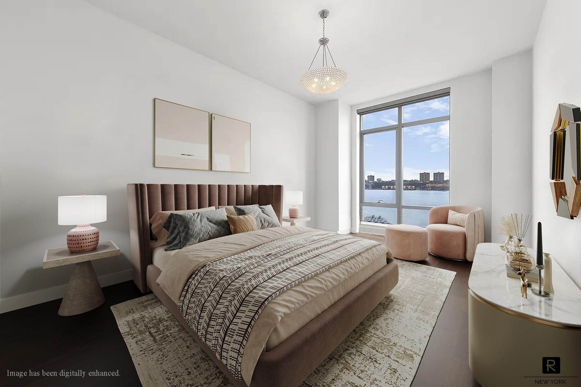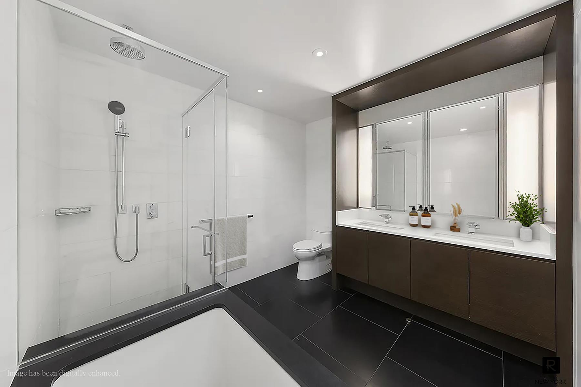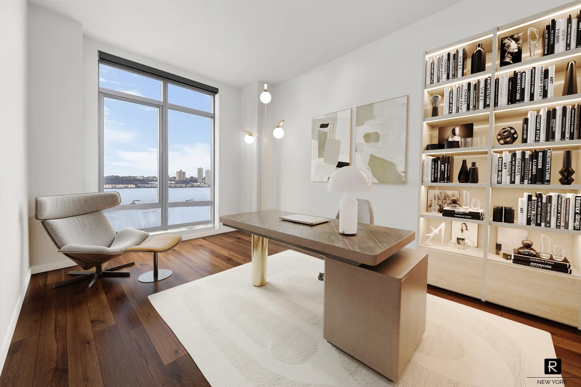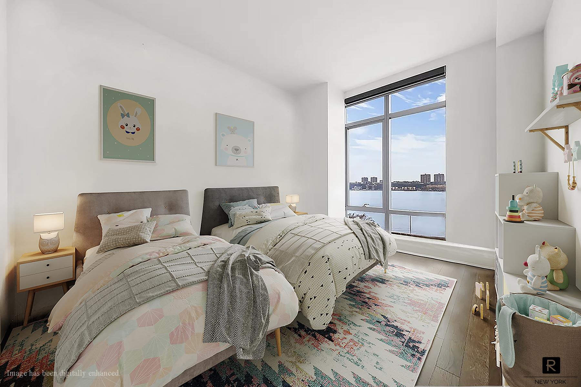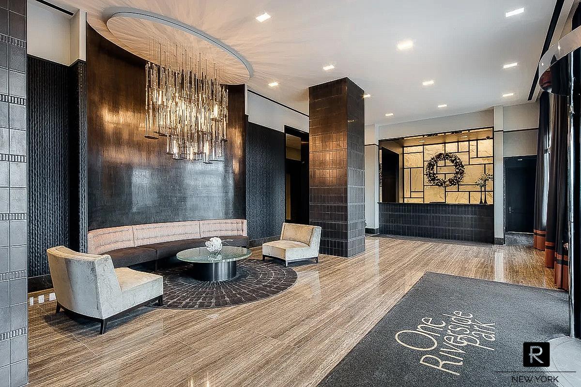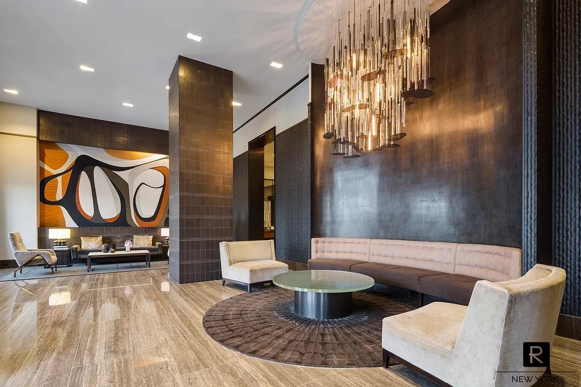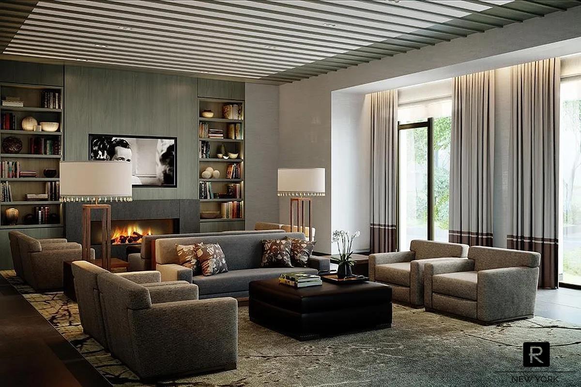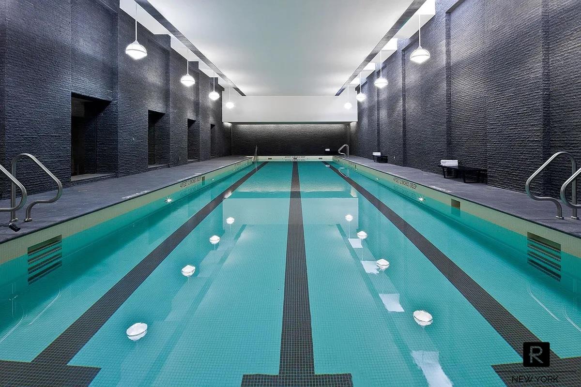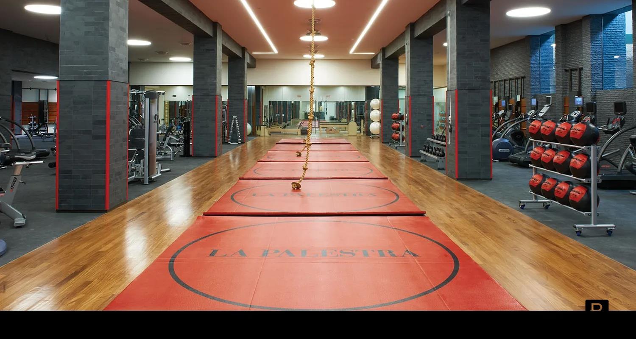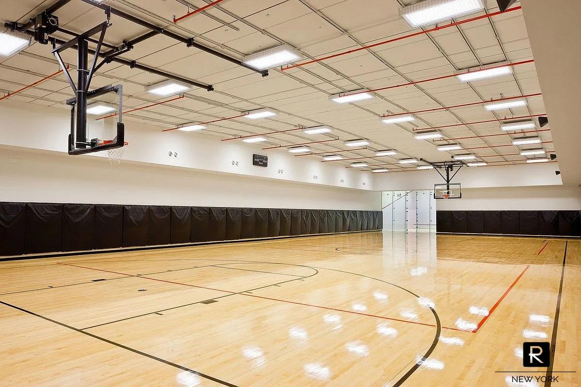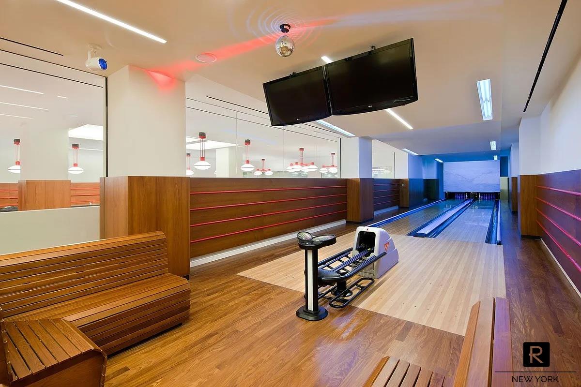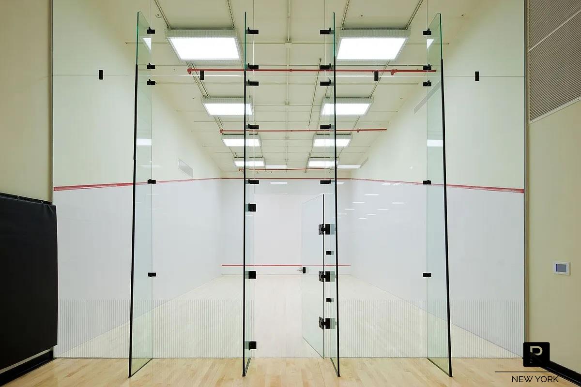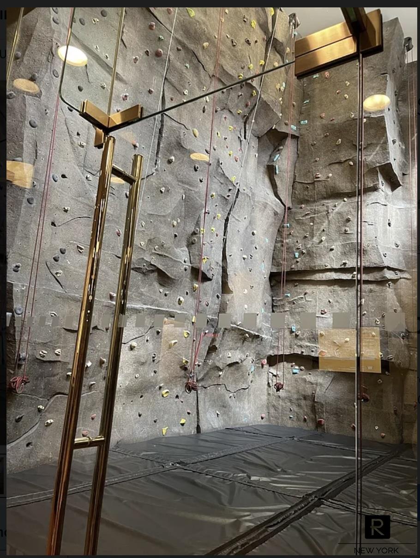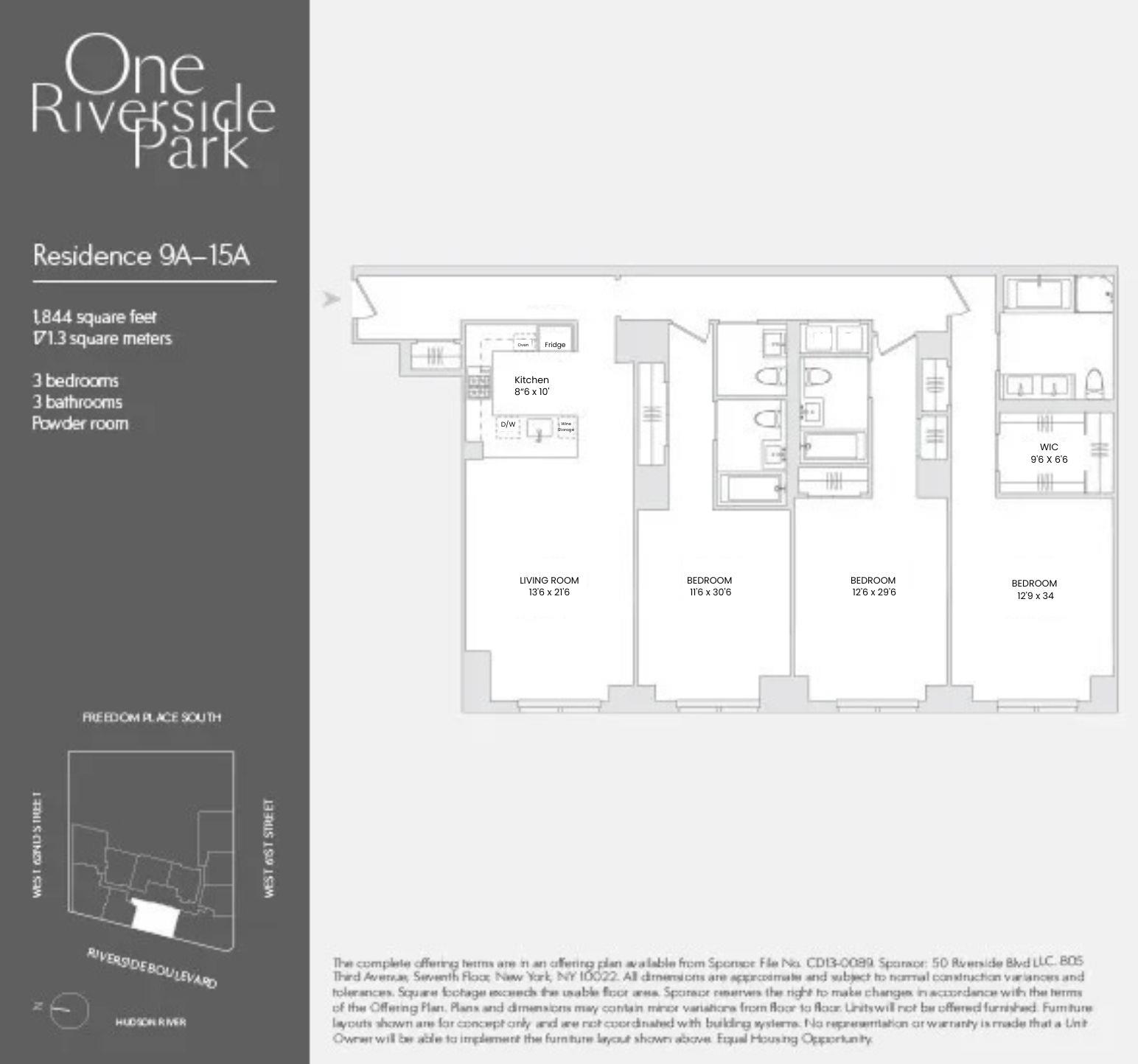
One Riverside Park
50 Riverside Blvd., 15-A
Lincoln Square | West 62nd Street & West 63rd Street
Rooms
5
Bedrooms
3
Bathrooms
3.5
Status
Active
Real Estate Taxes
[Monthly]
$ 106
Common Charges [Monthly]
$ 2,200
ASF/ASM
1,844/171
Financing Allowed
90%

Property Description
Elevated above Riverside Boulevard, this residence offers three bedrooms, three-and-a-half baths, and unobstructed Hudson River panoramas from its prized west-facing exposure. Every room frames the water and evening sunsets, while a well-planned split-bedroom design ensures both comfort and privacy. The entry foyer flows into a light-filled living and dining space with dramatic floor-to-ceiling windows. Wide-plank oak floors, finished in a deep custom stain, add a refined, contemporary warmth throughout.
The kitchen blends clean lines with functionality, featuring custom white lacquer cabinetry, marble-slab counters, and a textured stainless-steel backsplash. A complete set of high-performance Miele appliances—including a gas cooktop, wall oven, and fully vented hood—caters to both casual cooking and formal entertaining.
The primary suite is a serene retreat with a tailored walk-in closet and a spa-style bath appointed with a double vanity in dark oak, marble finishes, a deep Zuma soaking tub, and a glass-enclosed rainfall shower accented by Dornbracht hardware. Two secondary bedrooms share a bright, modern bath, while the powder room is distinguished by an ebonized oak vanity, black marble surface, and slate-gray quartzite flooring.
Building services include a 24-hour doorman and concierge, multiple resident lounges, a private screening room, game rooms, indoor playroom, landscaped courtyard, and dedicated shuttle. The on-site La Palestra wellness center spans over 50,000 sq ft, offering a 75-foot lap pool, hot tub, climbing wall, basketball and squash courts, bowling alley, golf simulator, billiards, table tennis, Pilates, yoga, spin studio, spa, steam room, and sauna. A 20-year 421-A tax abatement further enhances this sought-after Lincoln Square offering.
The kitchen blends clean lines with functionality, featuring custom white lacquer cabinetry, marble-slab counters, and a textured stainless-steel backsplash. A complete set of high-performance Miele appliances—including a gas cooktop, wall oven, and fully vented hood—caters to both casual cooking and formal entertaining.
The primary suite is a serene retreat with a tailored walk-in closet and a spa-style bath appointed with a double vanity in dark oak, marble finishes, a deep Zuma soaking tub, and a glass-enclosed rainfall shower accented by Dornbracht hardware. Two secondary bedrooms share a bright, modern bath, while the powder room is distinguished by an ebonized oak vanity, black marble surface, and slate-gray quartzite flooring.
Building services include a 24-hour doorman and concierge, multiple resident lounges, a private screening room, game rooms, indoor playroom, landscaped courtyard, and dedicated shuttle. The on-site La Palestra wellness center spans over 50,000 sq ft, offering a 75-foot lap pool, hot tub, climbing wall, basketball and squash courts, bowling alley, golf simulator, billiards, table tennis, Pilates, yoga, spin studio, spa, steam room, and sauna. A 20-year 421-A tax abatement further enhances this sought-after Lincoln Square offering.
Elevated above Riverside Boulevard, this residence offers three bedrooms, three-and-a-half baths, and unobstructed Hudson River panoramas from its prized west-facing exposure. Every room frames the water and evening sunsets, while a well-planned split-bedroom design ensures both comfort and privacy. The entry foyer flows into a light-filled living and dining space with dramatic floor-to-ceiling windows. Wide-plank oak floors, finished in a deep custom stain, add a refined, contemporary warmth throughout.
The kitchen blends clean lines with functionality, featuring custom white lacquer cabinetry, marble-slab counters, and a textured stainless-steel backsplash. A complete set of high-performance Miele appliances—including a gas cooktop, wall oven, and fully vented hood—caters to both casual cooking and formal entertaining.
The primary suite is a serene retreat with a tailored walk-in closet and a spa-style bath appointed with a double vanity in dark oak, marble finishes, a deep Zuma soaking tub, and a glass-enclosed rainfall shower accented by Dornbracht hardware. Two secondary bedrooms share a bright, modern bath, while the powder room is distinguished by an ebonized oak vanity, black marble surface, and slate-gray quartzite flooring.
Building services include a 24-hour doorman and concierge, multiple resident lounges, a private screening room, game rooms, indoor playroom, landscaped courtyard, and dedicated shuttle. The on-site La Palestra wellness center spans over 50,000 sq ft, offering a 75-foot lap pool, hot tub, climbing wall, basketball and squash courts, bowling alley, golf simulator, billiards, table tennis, Pilates, yoga, spin studio, spa, steam room, and sauna. A 20-year 421-A tax abatement further enhances this sought-after Lincoln Square offering.
The kitchen blends clean lines with functionality, featuring custom white lacquer cabinetry, marble-slab counters, and a textured stainless-steel backsplash. A complete set of high-performance Miele appliances—including a gas cooktop, wall oven, and fully vented hood—caters to both casual cooking and formal entertaining.
The primary suite is a serene retreat with a tailored walk-in closet and a spa-style bath appointed with a double vanity in dark oak, marble finishes, a deep Zuma soaking tub, and a glass-enclosed rainfall shower accented by Dornbracht hardware. Two secondary bedrooms share a bright, modern bath, while the powder room is distinguished by an ebonized oak vanity, black marble surface, and slate-gray quartzite flooring.
Building services include a 24-hour doorman and concierge, multiple resident lounges, a private screening room, game rooms, indoor playroom, landscaped courtyard, and dedicated shuttle. The on-site La Palestra wellness center spans over 50,000 sq ft, offering a 75-foot lap pool, hot tub, climbing wall, basketball and squash courts, bowling alley, golf simulator, billiards, table tennis, Pilates, yoga, spin studio, spa, steam room, and sauna. A 20-year 421-A tax abatement further enhances this sought-after Lincoln Square offering.
Listing Courtesy of R New York
Care to take a look at this property?
Apartment Features
A/C [Central]
View / Exposure
West Exposure

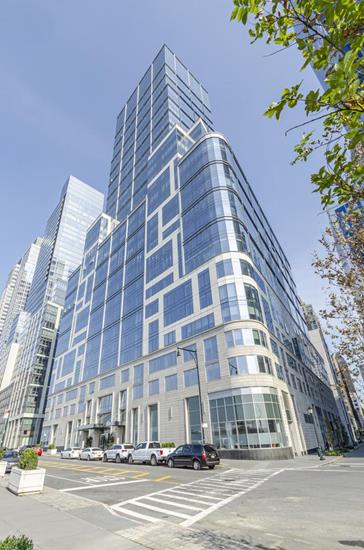
Building Details [50 Riverside Blvd.]
Ownership
Condo
Service Level
Full Service
Access
Elevator
Pet Policy
Pets Allowed
Block/Lot
1171/150
Building Type
High-Rise
Age
Post-War
Year Built
2015
Floors/Apts
35/218
Building Amenities
Basketball Court
Bike Room
Cinema Room
Courtyard
Fitness Facility
Garage
Health Club
Party Room
Playroom
Pool
Private Storage
Roof Deck
Sauna
Steam Room
Wine Cellar
Building Statistics
$ 1,883 APPSF
Closed Sales Data [Last 12 Months]
Mortgage Calculator in [US Dollars]

This information is not verified for authenticity or accuracy and is not guaranteed and may not reflect all real estate activity in the market.
©2025 REBNY Listing Service, Inc. All rights reserved.
Additional building data provided by On-Line Residential [OLR].
All information furnished regarding property for sale, rental or financing is from sources deemed reliable, but no warranty or representation is made as to the accuracy thereof and same is submitted subject to errors, omissions, change of price, rental or other conditions, prior sale, lease or financing or withdrawal without notice. All dimensions are approximate. For exact dimensions, you must hire your own architect or engineer.
