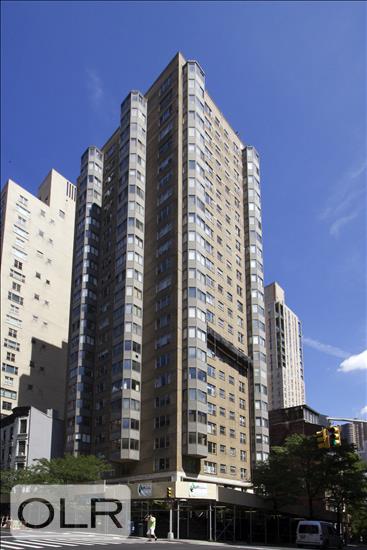
Carlton Regency South
137 East 36th Street, 8H
Murray Hill | Lexington Avenue & Third Avenue
Rooms
3
Bedrooms
1
Bathrooms
1
Status
Active
Maintenance [Monthly]
$ 1,940
Financing Allowed
75%

Property Description
Come home to a beautifully renovated 1 bedroom home in the Carlton Regency. Upon entering 8H, you are greeted by a spacious 24' long living/dining area with 3" plank Brazilian cherry flooring throughout. A wall of north-facing windows is flanked by built-in shelves and cabinetry, which provide ample storage. The cabinets are cleverly designed to obscure the through-wall HVAC unit. Seven adjustable stainless steel track lights stylishly line the living room's ceiling. The open kitchen boasts custom maple cabinetry with brushed stainless steel pulls, under-counter task lighting, granite countertops, and a neutral glass tile backsplash. GE stainless steel appliances include a French door refrigerator/freezer/ice dispenser, a 4 burner glass cooktop stove with hood, microwave, and a Bosch dishwasher. The sizable granite breakfast bar with under-counter storage seamlessly integrates into the living space and is illuminated by ceiling-mounted 4-fixture track lighting. The spacious bedroom boasts 3 large north-facing windows and a wall of closets with built-ins. Lighting includes custom built soffit-fixtures and ceiling mounted 6 head dimmable track lights. A generously sized hall bath has been outfitted with light gray floor tiles, a spa shower with recessed lighting, white subway tile, and a marble mosaic shower floor. Blue glass tile floor is the perfect accent and compliments the blue marble vanity. Above the sink is a recessed mirrored medicine cabinet with a wall-mounted stainless steel vanity light.
The Carlton Regency is a premier luxury co-op overlooking the Murray Hill Historic District. Amenities include a 24-hour doorman, concierge, resident manager, elegant lobby, fitness center, landscaped garden, 360’ wrap-around roof deck, 2 laundry rooms, bike room, private storage, and a package room. Co-purchasers, guarantors and pied-a-terre buyers welcome. No flip tax. There is currently an assessment of $359.55/ month through September 2026 for the installation of 4 new high-speed elevators.
Come home to a beautifully renovated 1 bedroom home in the Carlton Regency. Upon entering 8H, you are greeted by a spacious 24' long living/dining area with 3" plank Brazilian cherry flooring throughout. A wall of north-facing windows is flanked by built-in shelves and cabinetry, which provide ample storage. The cabinets are cleverly designed to obscure the through-wall HVAC unit. Seven adjustable stainless steel track lights stylishly line the living room's ceiling. The open kitchen boasts custom maple cabinetry with brushed stainless steel pulls, under-counter task lighting, granite countertops, and a neutral glass tile backsplash. GE stainless steel appliances include a French door refrigerator/freezer/ice dispenser, a 4 burner glass cooktop stove with hood, microwave, and a Bosch dishwasher. The sizable granite breakfast bar with under-counter storage seamlessly integrates into the living space and is illuminated by ceiling-mounted 4-fixture track lighting. The spacious bedroom boasts 3 large north-facing windows and a wall of closets with built-ins. Lighting includes custom built soffit-fixtures and ceiling mounted 6 head dimmable track lights. A generously sized hall bath has been outfitted with light gray floor tiles, a spa shower with recessed lighting, white subway tile, and a marble mosaic shower floor. Blue glass tile floor is the perfect accent and compliments the blue marble vanity. Above the sink is a recessed mirrored medicine cabinet with a wall-mounted stainless steel vanity light.
The Carlton Regency is a premier luxury co-op overlooking the Murray Hill Historic District. Amenities include a 24-hour doorman, concierge, resident manager, elegant lobby, fitness center, landscaped garden, 360’ wrap-around roof deck, 2 laundry rooms, bike room, private storage, and a package room. Co-purchasers, guarantors and pied-a-terre buyers welcome. No flip tax. There is currently an assessment of $359.55/ month through September 2026 for the installation of 4 new high-speed elevators.
Listing Courtesy of Compass
Care to take a look at this property?
Apartment Features
A/C


Building Details [137 East 36th Street]
Ownership
Co-op
Service Level
Full Service
Access
Elevator
Pet Policy
No Pets
Block/Lot
892/25
Building Type
High-Rise
Age
Post-War
Year Built
1966
Floors/Apts
26/233
Building Amenities
Bike Room
Fitness Facility
Garden
Laundry Rooms
Private Storage
Roof Deck
Building Statistics
$ 783 APPSF
Closed Sales Data [Last 12 Months]
Mortgage Calculator in [US Dollars]

This information is not verified for authenticity or accuracy and is not guaranteed and may not reflect all real estate activity in the market.
©2025 REBNY Listing Service, Inc. All rights reserved.
Additional building data provided by On-Line Residential [OLR].
All information furnished regarding property for sale, rental or financing is from sources deemed reliable, but no warranty or representation is made as to the accuracy thereof and same is submitted subject to errors, omissions, change of price, rental or other conditions, prior sale, lease or financing or withdrawal without notice. All dimensions are approximate. For exact dimensions, you must hire your own architect or engineer.














