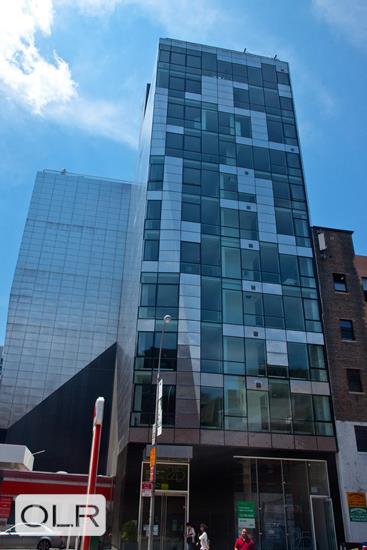
245 Tenth
245 Tenth Avenue, 2W
Chelsea | West 24th Street & West 25th Street
Rooms
3
Bedrooms
2
Bathrooms
2
Status
Active
Real Estate Taxes
[Monthly]
$ 3,918
Common Charges [Monthly]
$ 3,161
ASF/ASM
1,484/138
Financing Allowed
90%

Property Description
Enormous, One-of-a-Kind Private Terrace on The High Line
One of the most unique outdoor spaces you’ll find in New York City!
245 Tenth Avenue, the Della Valle Bernheimer–designed full-service condominium, is an outdoor lover's paradise. This one-of-a-kind one-bedroom with home office and two full bathrooms features a loft-like living space that graciously opens onto a glorious, custom-designed 1,180 sq ft ipe-wood-decked terrace.
The state-of-the-art kitchen boasts brushed steel countertops, exquisite white lacquer cabinetry, and top-of-the-line Bosch, Thermador, and Sub-Zero appliances.
The primary suite includes dual custom-outfitted closets and an ensuite bath with double vanity, soaking tub, separate glass-enclosed shower, and modern fixtures custom-designed by RIFRA.
The substantial, sun-drenched 1,479 sq ft interior also includes beautiful oak floors, exposed concrete columns, solar shades, abundant closet space, high ceilings, and a washer/dryer. A private storage room is also included.
Residents of this upscale, intimate building enjoy a full-time lobby attendant, communal deck, and fitness center. Located at the epicenter of the West Chelsea Arts District—surrounded by renowned galleries and restaurants and just minutes from Chelsea Piers and Hudson River Park—this exceptional offering is not to be missed!
Enormous, One-of-a-Kind Private Terrace on The High Line
One of the most unique outdoor spaces you’ll find in New York City!
245 Tenth Avenue, the Della Valle Bernheimer–designed full-service condominium, is an outdoor lover's paradise. This one-of-a-kind one-bedroom with home office and two full bathrooms features a loft-like living space that graciously opens onto a glorious, custom-designed 1,180 sq ft ipe-wood-decked terrace.
The state-of-the-art kitchen boasts brushed steel countertops, exquisite white lacquer cabinetry, and top-of-the-line Bosch, Thermador, and Sub-Zero appliances.
The primary suite includes dual custom-outfitted closets and an ensuite bath with double vanity, soaking tub, separate glass-enclosed shower, and modern fixtures custom-designed by RIFRA.
The substantial, sun-drenched 1,479 sq ft interior also includes beautiful oak floors, exposed concrete columns, solar shades, abundant closet space, high ceilings, and a washer/dryer. A private storage room is also included.
Residents of this upscale, intimate building enjoy a full-time lobby attendant, communal deck, and fitness center. Located at the epicenter of the West Chelsea Arts District—surrounded by renowned galleries and restaurants and just minutes from Chelsea Piers and Hudson River Park—this exceptional offering is not to be missed!
Listing Courtesy of Compass
Care to take a look at this property?
Apartment Features
A/C [Central]
Washer / Dryer Hookups


Building Details [245 Tenth Avenue]
Ownership
Condo
Service Level
Full-Time Doorman
Access
Keyed Elevator
Pet Policy
Pets Allowed
Block/Lot
696/7502
Building Type
Mid-Rise
Age
Post-War
Year Built
2007
Floors/Apts
12/20
Building Amenities
Fitness Facility
Laundry Rooms
Private Storage
Building Statistics
$ 1,812 APPSF
Closed Sales Data [Last 12 Months]
Mortgage Calculator in [US Dollars]

This information is not verified for authenticity or accuracy and is not guaranteed and may not reflect all real estate activity in the market.
©2025 REBNY Listing Service, Inc. All rights reserved.
Additional building data provided by On-Line Residential [OLR].
All information furnished regarding property for sale, rental or financing is from sources deemed reliable, but no warranty or representation is made as to the accuracy thereof and same is submitted subject to errors, omissions, change of price, rental or other conditions, prior sale, lease or financing or withdrawal without notice. All dimensions are approximate. For exact dimensions, you must hire your own architect or engineer.

















