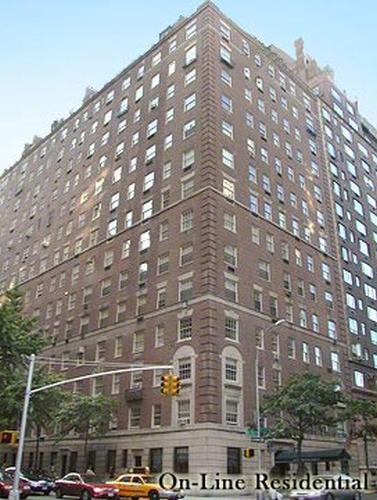
14 Sutton Place South, PHA
Sutton Place | East 56th Street & East 57th Street
Rooms
8
Bedrooms
4
Bathrooms
4.5
Status
Active
Maintenance [Monthly]
$ 10,378
Financing Allowed
50%

Property Description
Experience the epitome of refined living in this exquisite duplex penthouse at Sutton Place South. Situated within one of Sutton Place's superior pre-war white glove cooperatives, this superbly renovated residence offers 4-bedrooms, 4-bathrooms, and 2 half-bathrooms. Boasting panoramic exposures and an expansive wrap-around terrace, this sun-kissed aerie is one of the crown jewels of this tony enclave.
Upon entry from the semi-private elevator landing, an impressive 29-foot entrance gallery leads to spacious, welcoming rooms, perfect for entertaining. The commodious living room, featuring a wood-burning fireplace and breathtaking east and south-facing views of the East River, sets the stage for elegant gatherings. The formal dining room, adorned with floor-to-ceiling French casement doors, offers an exquisite setting for hosting guests. The paneled library, with a second wood-burning fireplace, is a warm and comfortable retreat. The chef's kitchen, appointed with professional-grade appliances and an abundance of space, doubles as a social hub and casual dining area.
The expansive wrap-around terrace, accessible from the living room, dining room, and library, presents stunning city and river views. With two dining areas and lounge seating surrounded by lush, mature plantings, it's the perfect setting for alfresco entertaining.
A stately curved staircase with its original wrought iron balustrade leads to the lower level, where the beautifully proportioned corner primary bedroom awaits, offering views of the East River, a spacious en-suite bath, and plenty of closet space. Three additional generously sized bedrooms, two with en-suite baths and one with an adjacent hall bathroom, provide comfort and privacy.
This sun-flooded home boasts central air conditioning, an integrated sound system, high ceilings, and traditional moldings. Designed by renowned architect Rosario Candela in 1929, 14 Sutton Place South also offers a full-time doorman, a resident manager, gym, bikeroom and a deeded private storage unit. Pets, pieds-a-terre, and 50% financing are permitted. There is a 2.5% flip tax.
Indulge in an unparalleled lifestyle at this exceptional Sutton Place residence, where elegance and sophistication converge to create an extraordinary living experience.
Experience the epitome of refined living in this exquisite duplex penthouse at Sutton Place South. Situated within one of Sutton Place's superior pre-war white glove cooperatives, this superbly renovated residence offers 4-bedrooms, 4-bathrooms, and 2 half-bathrooms. Boasting panoramic exposures and an expansive wrap-around terrace, this sun-kissed aerie is one of the crown jewels of this tony enclave.
Upon entry from the semi-private elevator landing, an impressive 29-foot entrance gallery leads to spacious, welcoming rooms, perfect for entertaining. The commodious living room, featuring a wood-burning fireplace and breathtaking east and south-facing views of the East River, sets the stage for elegant gatherings. The formal dining room, adorned with floor-to-ceiling French casement doors, offers an exquisite setting for hosting guests. The paneled library, with a second wood-burning fireplace, is a warm and comfortable retreat. The chef's kitchen, appointed with professional-grade appliances and an abundance of space, doubles as a social hub and casual dining area.
The expansive wrap-around terrace, accessible from the living room, dining room, and library, presents stunning city and river views. With two dining areas and lounge seating surrounded by lush, mature plantings, it's the perfect setting for alfresco entertaining.
A stately curved staircase with its original wrought iron balustrade leads to the lower level, where the beautifully proportioned corner primary bedroom awaits, offering views of the East River, a spacious en-suite bath, and plenty of closet space. Three additional generously sized bedrooms, two with en-suite baths and one with an adjacent hall bathroom, provide comfort and privacy.
This sun-flooded home boasts central air conditioning, an integrated sound system, high ceilings, and traditional moldings. Designed by renowned architect Rosario Candela in 1929, 14 Sutton Place South also offers a full-time doorman, a resident manager, gym, bikeroom and a deeded private storage unit. Pets, pieds-a-terre, and 50% financing are permitted. There is a 2.5% flip tax.
Indulge in an unparalleled lifestyle at this exceptional Sutton Place residence, where elegance and sophistication converge to create an extraordinary living experience.
Listing Courtesy of Compass
Care to take a look at this property?
Apartment Features
A/C


Building Details [14 Sutton Place South]
Ownership
Co-op
Service Level
Full Service
Access
Elevator
Pet Policy
Pets Allowed
Block/Lot
1368/24
Building Type
Mid-Rise
Age
Pre-War
Year Built
1929
Floors/Apts
15/92
Building Amenities
Bike Room
Fitness Facility
Laundry Rooms
Private Storage
Roof Deck
Building Statistics
$ 976 APPSF
Closed Sales Data [Last 12 Months]
Mortgage Calculator in [US Dollars]

This information is not verified for authenticity or accuracy and is not guaranteed and may not reflect all real estate activity in the market.
©2025 REBNY Listing Service, Inc. All rights reserved.
Additional building data provided by On-Line Residential [OLR].
All information furnished regarding property for sale, rental or financing is from sources deemed reliable, but no warranty or representation is made as to the accuracy thereof and same is submitted subject to errors, omissions, change of price, rental or other conditions, prior sale, lease or financing or withdrawal without notice. All dimensions are approximate. For exact dimensions, you must hire your own architect or engineer.


















