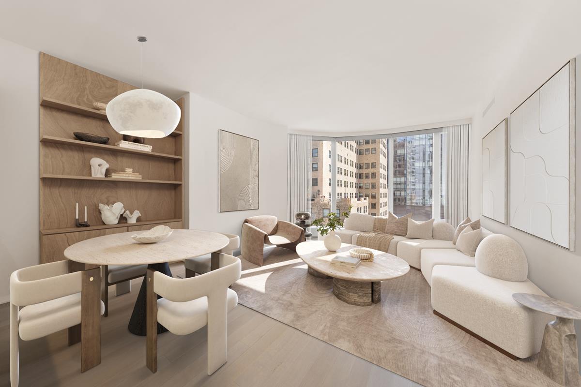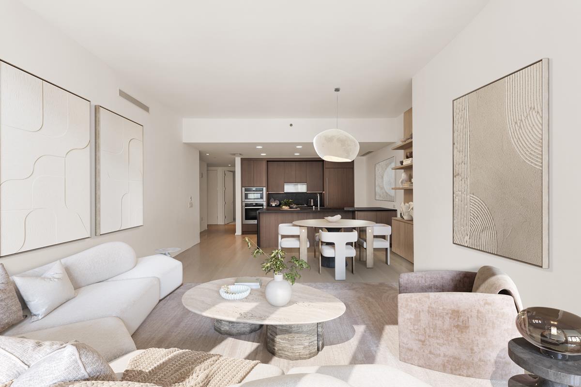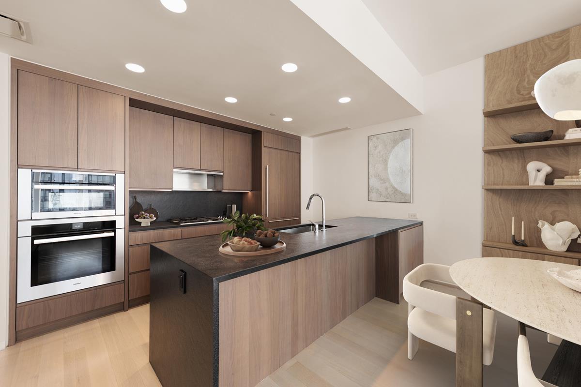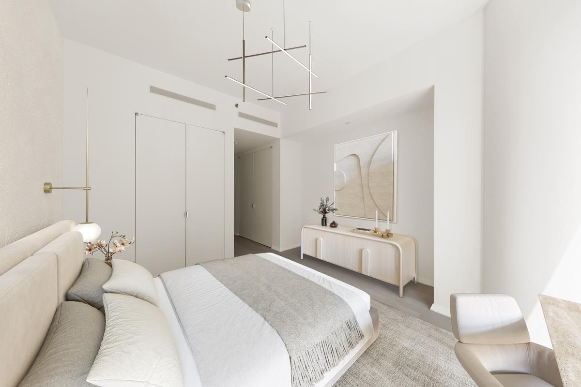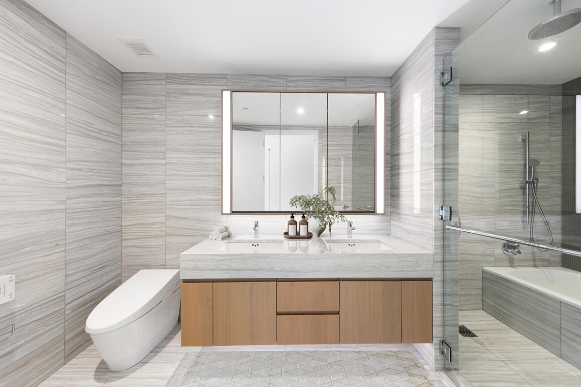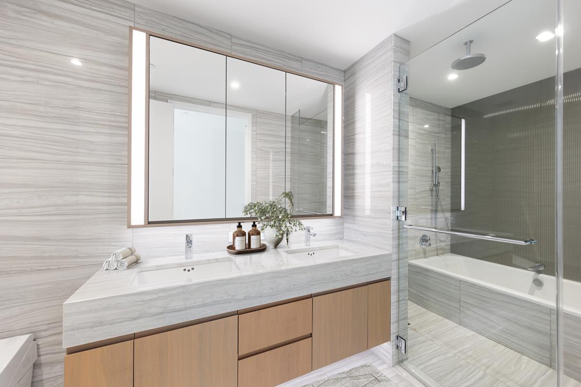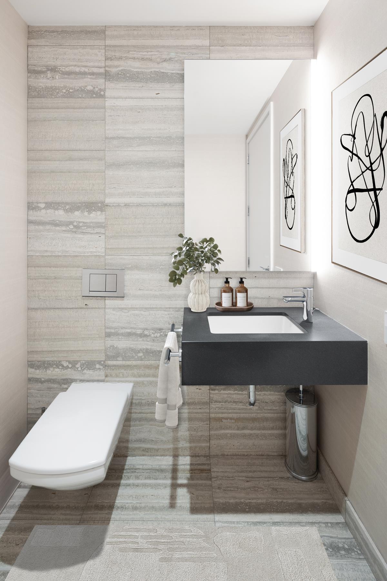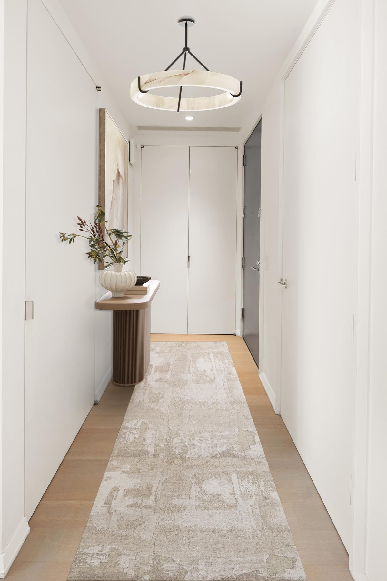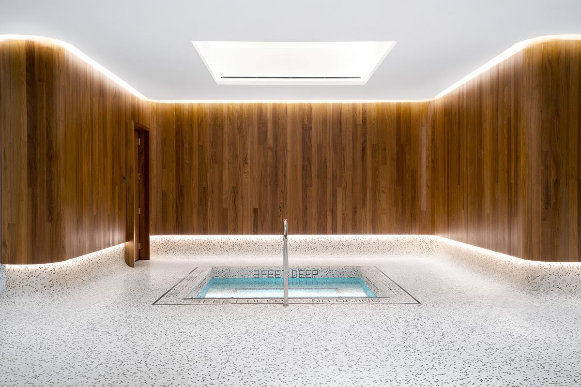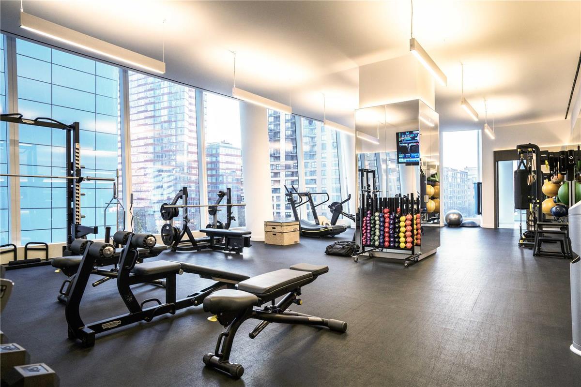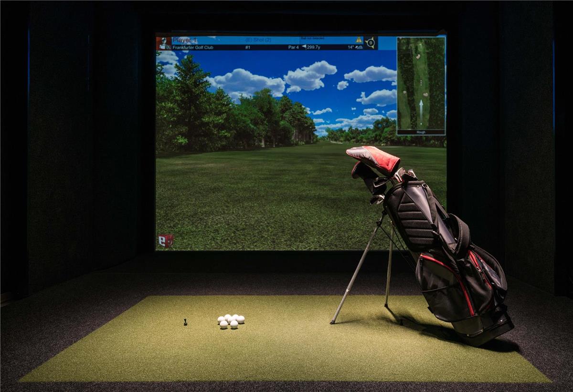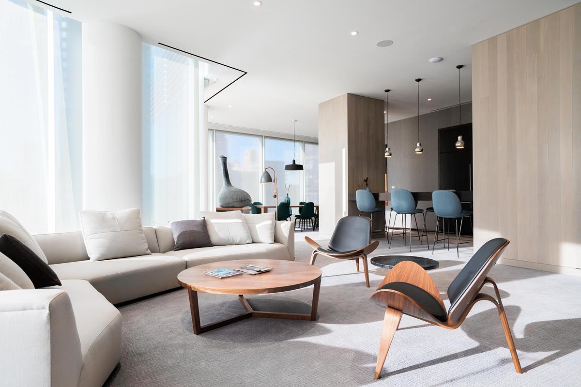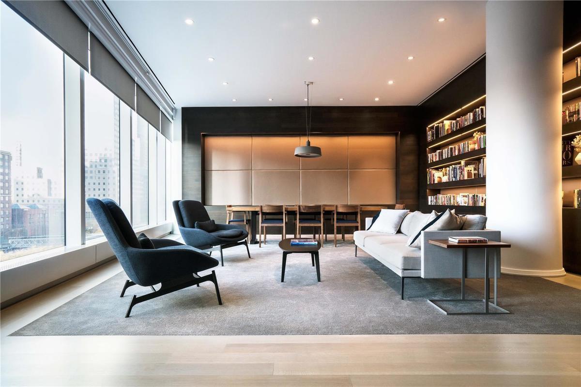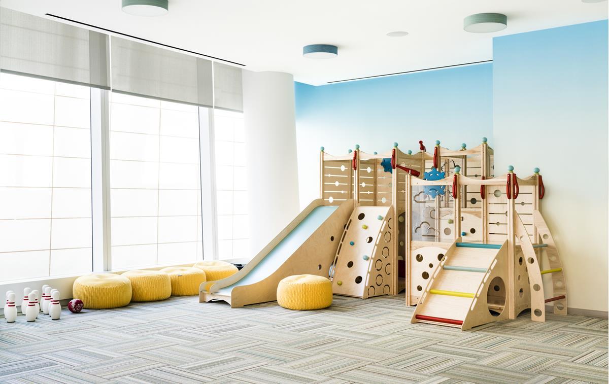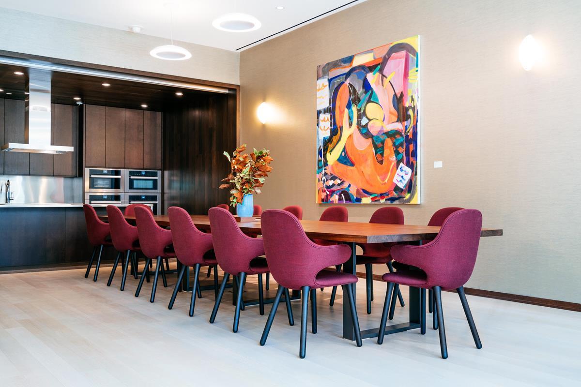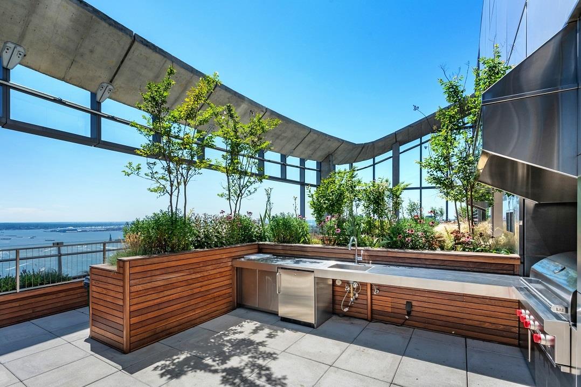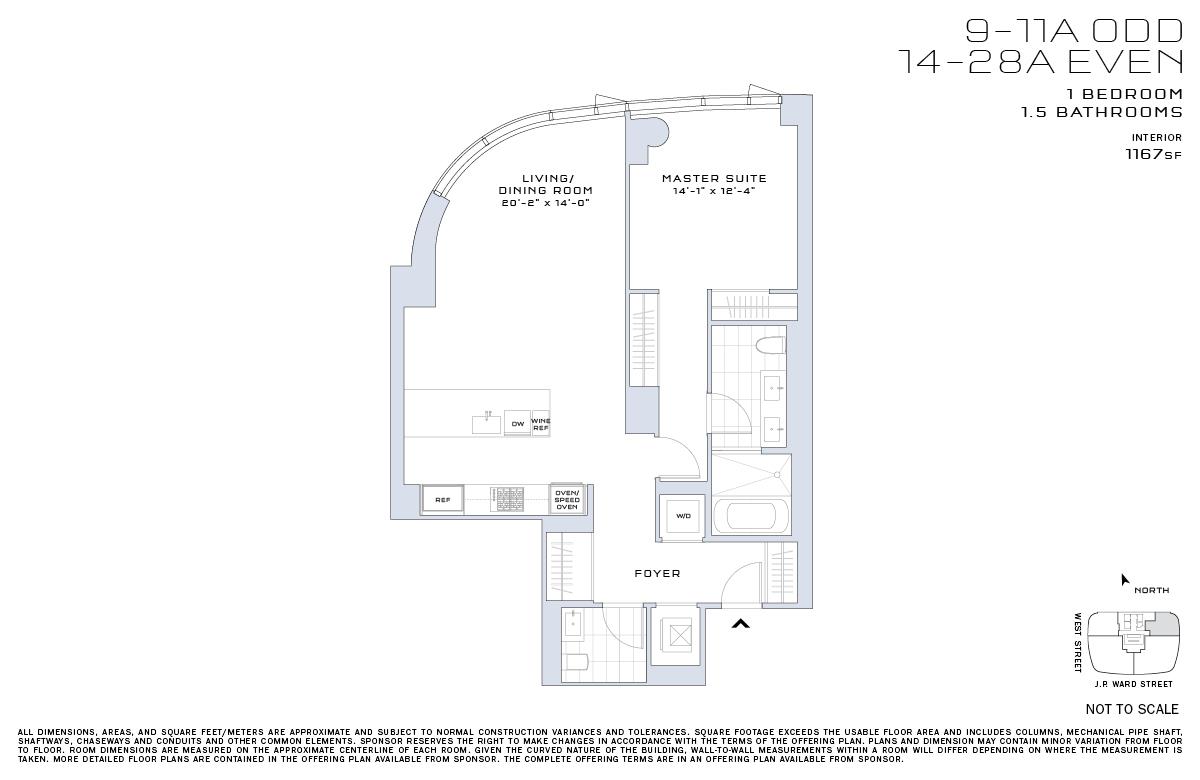
50 West Street, 14-A
Financial District | Joseph P. Ward Street & Rector Street
Rooms
3
Bedrooms
1
Bathrooms
1.5
Status
Active
Real Estate Taxes
[Monthly]
$ 1,690
Common Charges [Monthly]
$ 1,647
ASF/ASM
1,167/108
Financing Allowed
90%

Property Description
Welcome home to this oversized 1,167 sf One-bedroom, One-and-a-half Bath home with Eastern exposure.
Spacious entry foyer, featuring 2 coat closets and powder room leads to a bright Living/entertainment space with floor to ceiling panoramic windows.
Living space compliments open layout and 10 Ft ceiling height .
Primary Bedroom suite features Floor to ceilings windows and great light.
The en-suite five fixture Primary bath features radiant floor heating, a floating backlit marble vanity with double sinks, a large stall shower and a separate deep soaking tub. Hansgrohe polished chrome fixtures, an electronic Toto toilet with built-in bidet.
The chef’s kitchen features custom stained walnut cabinetry, granite countertops, and a waterfall island. First-in-class appliances from Miele and Sub-zero include wall mounted oven and speed oven, gas cooktop, refrigerator, freezer, wine cooler, dishwasher and a range hood that vents directly to the outside.
Apartment compliments with the ventilated to the outside dryer and large load washer for convenience.
Luxury 50WEST amenities provides an amazing life style and activities.
30,000 + sf of 4 floor state of the art modern activated spaces: Observatory - private to the residents only outdoor space for entertainment and enjoinment.
Entertainment floor: private dining room, children play and arts and craft room, game room, library, screening room and lounge.
Fitness center includes: spinning room, free weights space, cardio room, Yoga studio, Golf simulator, Children exercise room and 2 spa treatment rooms.
Water Club: 60 Ft lap pool with 3 lines, sauna, steam room and hot tub.
Activated amenity management provides active and social events for all residents and kids.
Disclaimer: Apartment is virtually staged by 3rd Party.
3D tour available. upon request.
Spacious entry foyer, featuring 2 coat closets and powder room leads to a bright Living/entertainment space with floor to ceiling panoramic windows.
Living space compliments open layout and 10 Ft ceiling height .
Primary Bedroom suite features Floor to ceilings windows and great light.
The en-suite five fixture Primary bath features radiant floor heating, a floating backlit marble vanity with double sinks, a large stall shower and a separate deep soaking tub. Hansgrohe polished chrome fixtures, an electronic Toto toilet with built-in bidet.
The chef’s kitchen features custom stained walnut cabinetry, granite countertops, and a waterfall island. First-in-class appliances from Miele and Sub-zero include wall mounted oven and speed oven, gas cooktop, refrigerator, freezer, wine cooler, dishwasher and a range hood that vents directly to the outside.
Apartment compliments with the ventilated to the outside dryer and large load washer for convenience.
Luxury 50WEST amenities provides an amazing life style and activities.
30,000 + sf of 4 floor state of the art modern activated spaces: Observatory - private to the residents only outdoor space for entertainment and enjoinment.
Entertainment floor: private dining room, children play and arts and craft room, game room, library, screening room and lounge.
Fitness center includes: spinning room, free weights space, cardio room, Yoga studio, Golf simulator, Children exercise room and 2 spa treatment rooms.
Water Club: 60 Ft lap pool with 3 lines, sauna, steam room and hot tub.
Activated amenity management provides active and social events for all residents and kids.
Disclaimer: Apartment is virtually staged by 3rd Party.
3D tour available. upon request.
Welcome home to this oversized 1,167 sf One-bedroom, One-and-a-half Bath home with Eastern exposure.
Spacious entry foyer, featuring 2 coat closets and powder room leads to a bright Living/entertainment space with floor to ceiling panoramic windows.
Living space compliments open layout and 10 Ft ceiling height .
Primary Bedroom suite features Floor to ceilings windows and great light.
The en-suite five fixture Primary bath features radiant floor heating, a floating backlit marble vanity with double sinks, a large stall shower and a separate deep soaking tub. Hansgrohe polished chrome fixtures, an electronic Toto toilet with built-in bidet.
The chef’s kitchen features custom stained walnut cabinetry, granite countertops, and a waterfall island. First-in-class appliances from Miele and Sub-zero include wall mounted oven and speed oven, gas cooktop, refrigerator, freezer, wine cooler, dishwasher and a range hood that vents directly to the outside.
Apartment compliments with the ventilated to the outside dryer and large load washer for convenience.
Luxury 50WEST amenities provides an amazing life style and activities.
30,000 + sf of 4 floor state of the art modern activated spaces: Observatory - private to the residents only outdoor space for entertainment and enjoinment.
Entertainment floor: private dining room, children play and arts and craft room, game room, library, screening room and lounge.
Fitness center includes: spinning room, free weights space, cardio room, Yoga studio, Golf simulator, Children exercise room and 2 spa treatment rooms.
Water Club: 60 Ft lap pool with 3 lines, sauna, steam room and hot tub.
Activated amenity management provides active and social events for all residents and kids.
Disclaimer: Apartment is virtually staged by 3rd Party.
3D tour available. upon request.
Spacious entry foyer, featuring 2 coat closets and powder room leads to a bright Living/entertainment space with floor to ceiling panoramic windows.
Living space compliments open layout and 10 Ft ceiling height .
Primary Bedroom suite features Floor to ceilings windows and great light.
The en-suite five fixture Primary bath features radiant floor heating, a floating backlit marble vanity with double sinks, a large stall shower and a separate deep soaking tub. Hansgrohe polished chrome fixtures, an electronic Toto toilet with built-in bidet.
The chef’s kitchen features custom stained walnut cabinetry, granite countertops, and a waterfall island. First-in-class appliances from Miele and Sub-zero include wall mounted oven and speed oven, gas cooktop, refrigerator, freezer, wine cooler, dishwasher and a range hood that vents directly to the outside.
Apartment compliments with the ventilated to the outside dryer and large load washer for convenience.
Luxury 50WEST amenities provides an amazing life style and activities.
30,000 + sf of 4 floor state of the art modern activated spaces: Observatory - private to the residents only outdoor space for entertainment and enjoinment.
Entertainment floor: private dining room, children play and arts and craft room, game room, library, screening room and lounge.
Fitness center includes: spinning room, free weights space, cardio room, Yoga studio, Golf simulator, Children exercise room and 2 spa treatment rooms.
Water Club: 60 Ft lap pool with 3 lines, sauna, steam room and hot tub.
Activated amenity management provides active and social events for all residents and kids.
Disclaimer: Apartment is virtually staged by 3rd Party.
3D tour available. upon request.
Listing Courtesy of Time Equities Brokerage, LLC
Care to take a look at this property?
Apartment Features
A/C [Central]
Washer / Dryer
View / Exposure
East Exposure

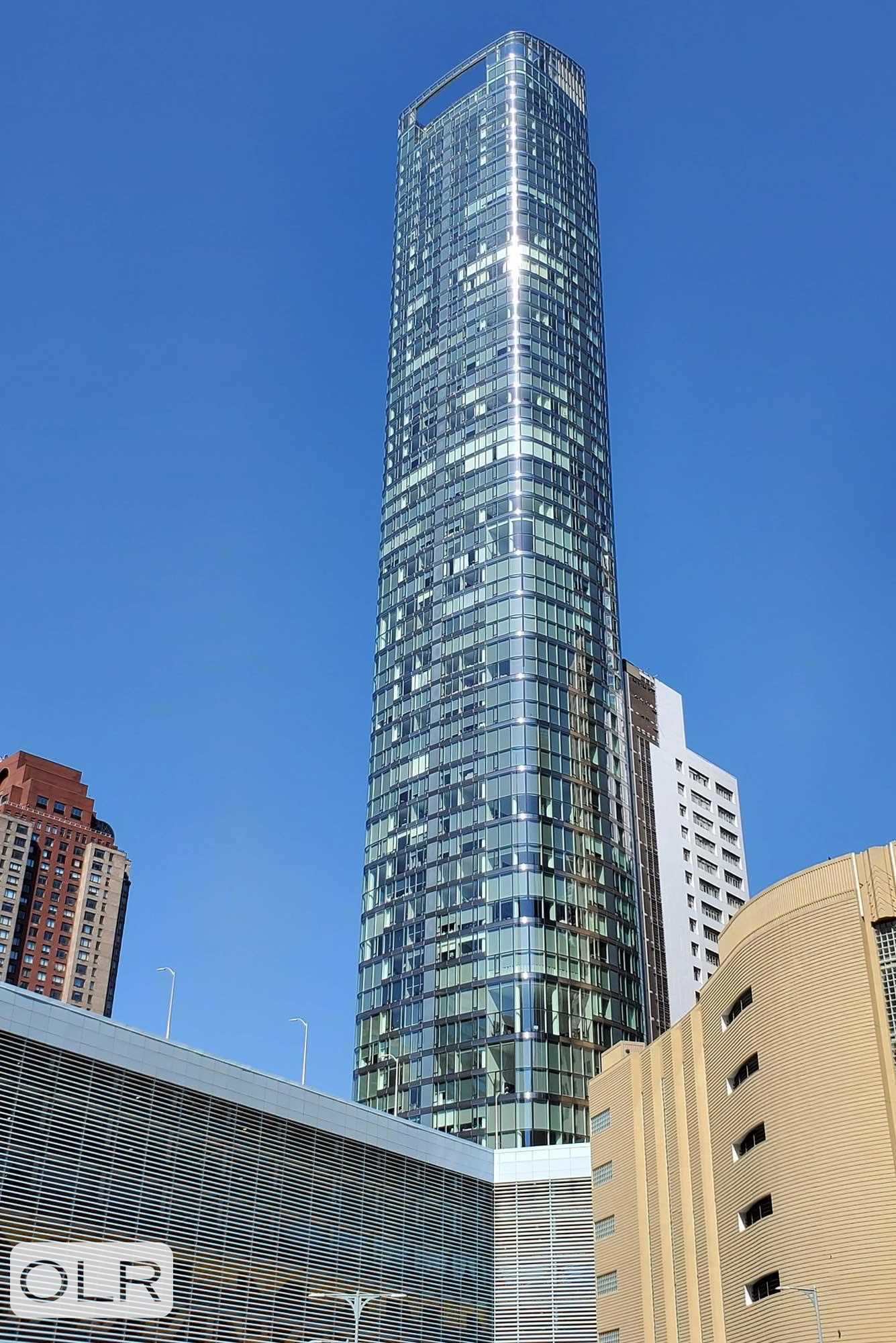
Building Details [50 West Street]
Ownership
Condo
Service Level
Full Service
Access
Elevator
Pet Policy
Pets Allowed
Block/Lot
17/18
Building Type
High-Rise
Age
Post-War
Year Built
2016
Floors/Apts
64/186
Building Amenities
Bike Room
Cinema Room
Fitness Facility
Playground
Playroom
Pool
Roof Deck
Sauna
Spa Services
Steam Room
Building Statistics
$ 2,024 APPSF
Closed Sales Data [Last 12 Months]
Mortgage Calculator in [US Dollars]

This information is not verified for authenticity or accuracy and is not guaranteed and may not reflect all real estate activity in the market.
©2025 REBNY Listing Service, Inc. All rights reserved.
Additional building data provided by On-Line Residential [OLR].
All information furnished regarding property for sale, rental or financing is from sources deemed reliable, but no warranty or representation is made as to the accuracy thereof and same is submitted subject to errors, omissions, change of price, rental or other conditions, prior sale, lease or financing or withdrawal without notice. All dimensions are approximate. For exact dimensions, you must hire your own architect or engineer.
