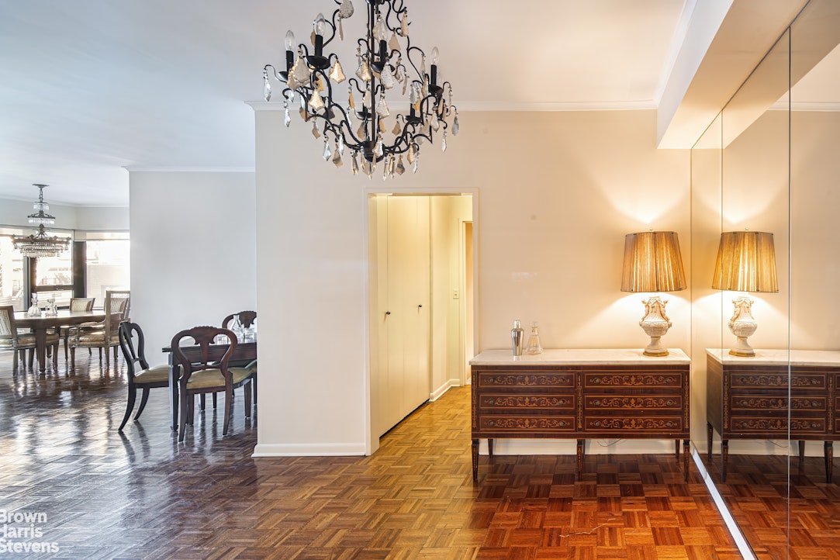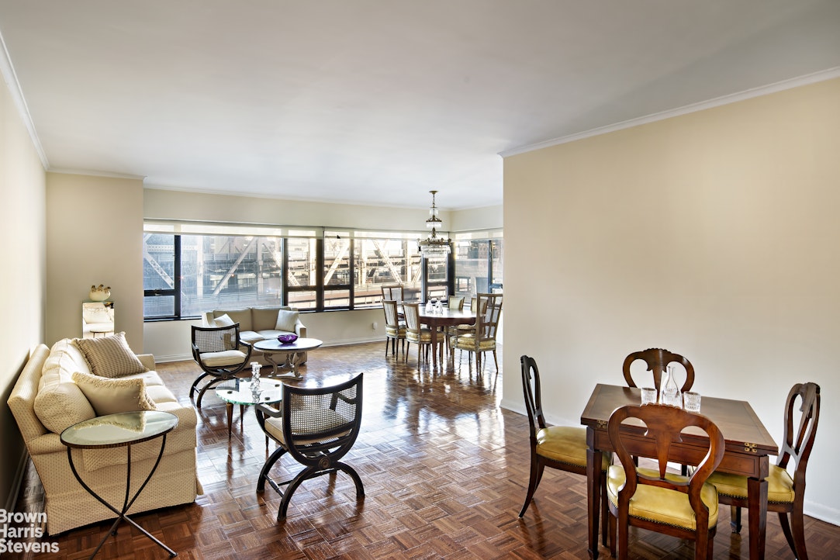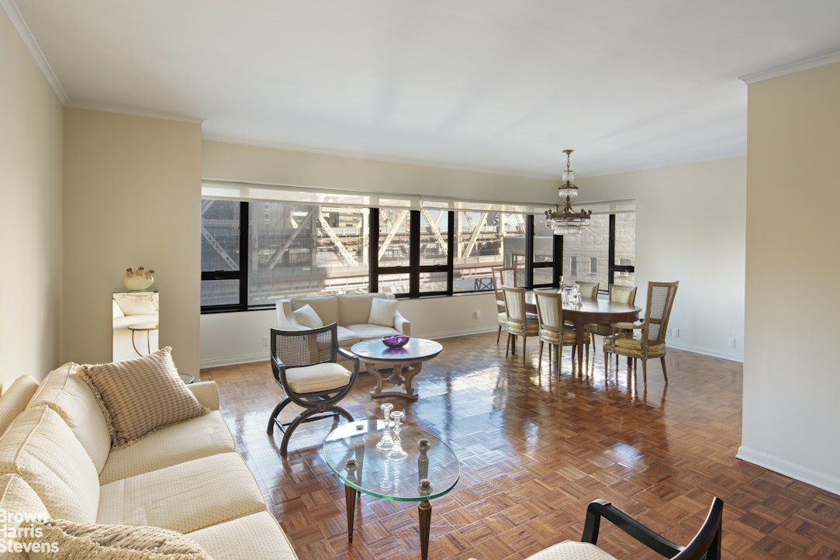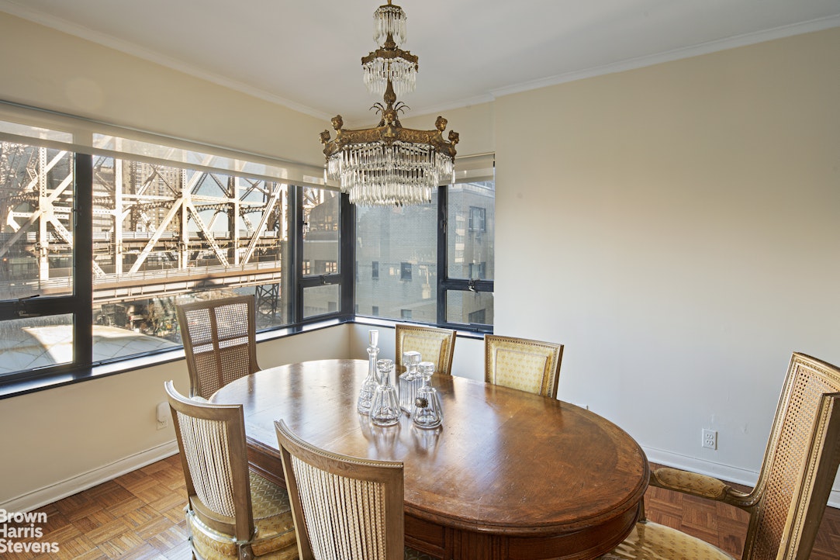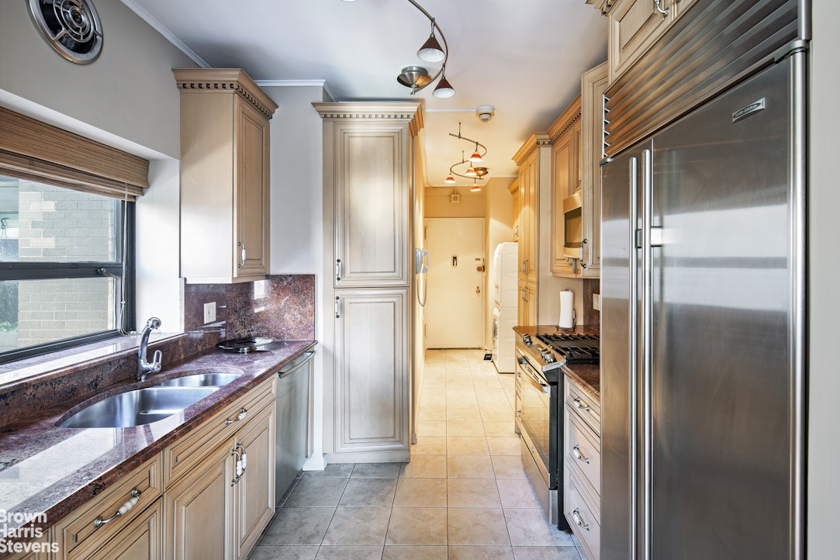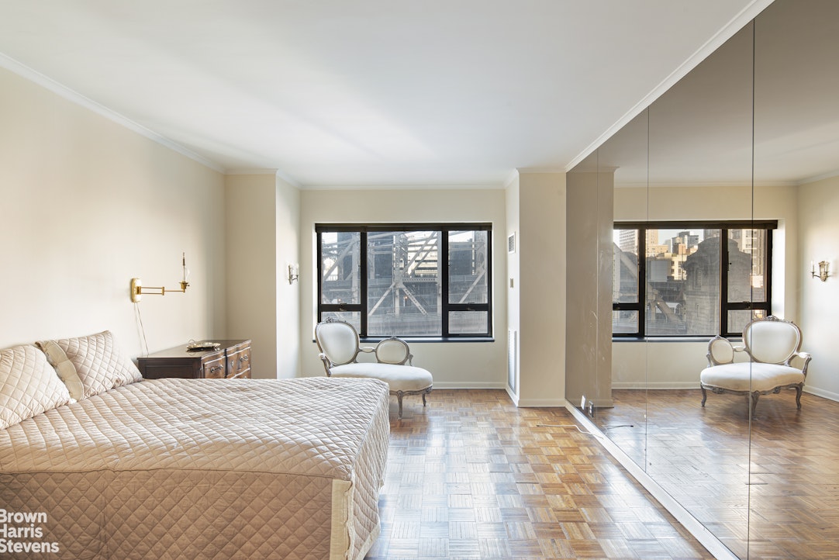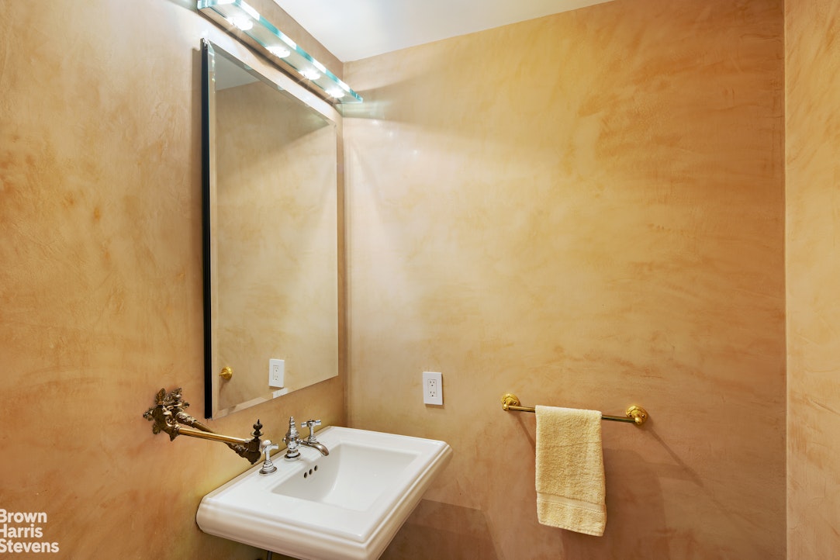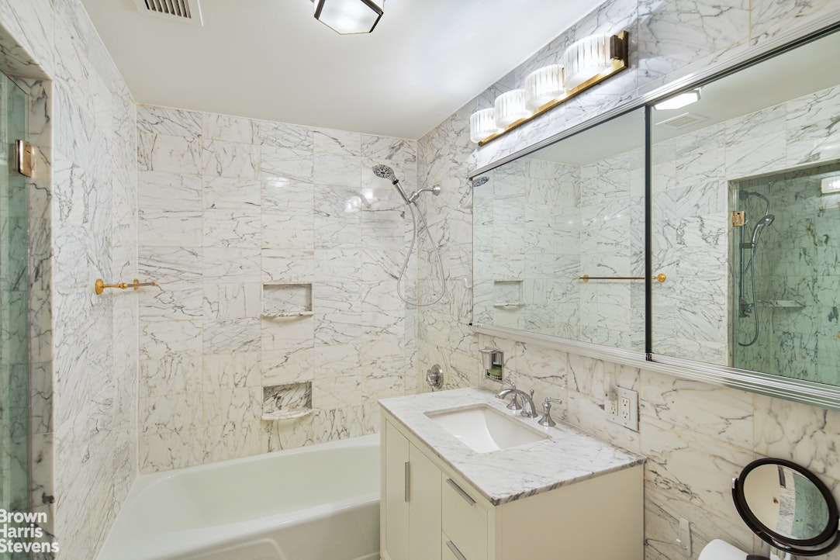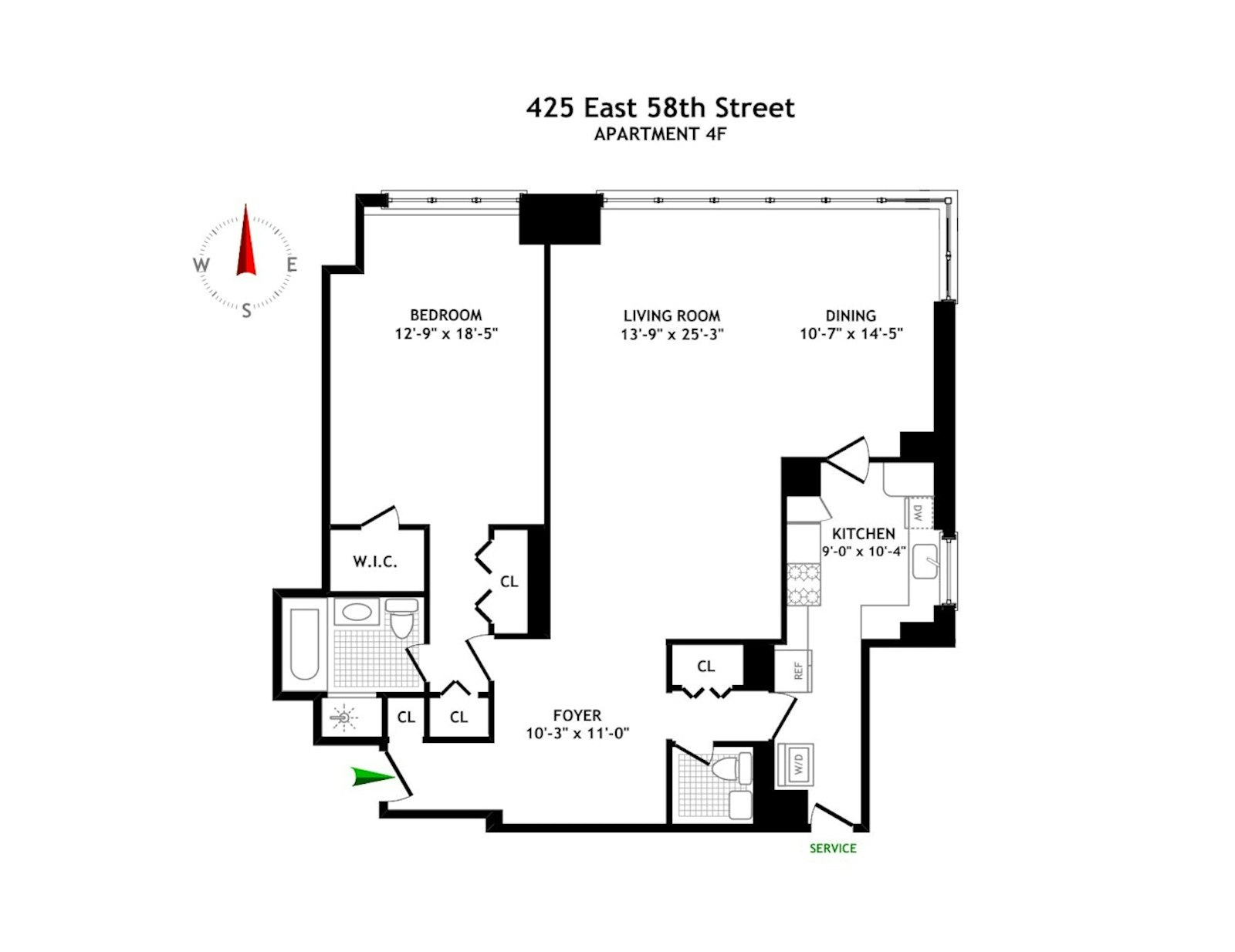
The Sovereign
425 East 58th Street, 8F
Sutton Place | First Avenue & Sutton Place
Rooms
4
Bedrooms
1
Bathrooms
1.5
Status
Active
Maintenance [Monthly]
$ 2,637
Financing Allowed
65%

Property Description
Gracious 1-Bedroom, 1.5-Bath Home at The Sovereign - Elegant Scale and Light-Filled Living
This oversized, sun-filled one-bedroom, one-and-a-half-bath residence offers approximately 1,400 square feet of refined living in The Sovereign, one of Manhattan's most distinguished full-service cooperatives. Recently outfitted with brand new tilt-and-turn windows, the home features wraparound exposures to the north and east, soaring 9-foot ceilings, and exceptional natural light throughout.
An elegant entry gallery flows into a generous living room and adjacent windowed dining area, perfect for entertaining or relaxing in comfort. The large renovated windowed kitchen has granite countertops, custom cabinetry, and includes a washer and dryer and separate service entrance with an attended service elevator.
The expansive primary bedroom features open views, multiple closets-including a large walk-in-and an en-suite marble bath with a separate tub and stall shower. A well-proportioned powder room off the gallery adds convenience for guests. With an intelligent layout, ample closet space, and refined proportions, this home is ideal as a primary residence or luxurious pied-terre.
Building Features:
The Sovereign is a mid-century masterpiece by Emery Roth & Sons, celebrated for its privacy, gracious scale, and impeccable service. With just two apartments per floor,
residents enjoy an uncommon sense of space and discretion.
Amenities include:
1. 24-hour doorman, concierge, and sentry
2. On-site management and attended elevators
3. Valet parking garage with Tesla charging stations
4. State-of-the-art windowed fitness center
5. Manicured park-like gardens surrounding the building
6. Pet-friendly (up to two dogs permitted)
7. Trust, LLC, and Guarantor purchases permitted with board approval
The iconic lobby, furnished with Carlo Scarpa-designed Venini chandeliers and rosewood paneling, sets the tone for the refined lifestyle within. Noted architecture critic Paul
Goldberger once called The Sovereign "super luxury," and it remains so today-a rare combination of mid-century design, exceptional service, and modern comfort.
Located moments from the East River Promenade, parks, and premium neighborhood amenities such as Whole Foods and Trader Joe's, this elegant residence offers both tranquility
and convenience in equal measure.
This oversized, sun-filled one-bedroom, one-and-a-half-bath residence offers approximately 1,400 square feet of refined living in The Sovereign, one of Manhattan's most distinguished full-service cooperatives. Recently outfitted with brand new tilt-and-turn windows, the home features wraparound exposures to the north and east, soaring 9-foot ceilings, and exceptional natural light throughout.
An elegant entry gallery flows into a generous living room and adjacent windowed dining area, perfect for entertaining or relaxing in comfort. The large renovated windowed kitchen has granite countertops, custom cabinetry, and includes a washer and dryer and separate service entrance with an attended service elevator.
The expansive primary bedroom features open views, multiple closets-including a large walk-in-and an en-suite marble bath with a separate tub and stall shower. A well-proportioned powder room off the gallery adds convenience for guests. With an intelligent layout, ample closet space, and refined proportions, this home is ideal as a primary residence or luxurious pied-terre.
Building Features:
The Sovereign is a mid-century masterpiece by Emery Roth & Sons, celebrated for its privacy, gracious scale, and impeccable service. With just two apartments per floor,
residents enjoy an uncommon sense of space and discretion.
Amenities include:
1. 24-hour doorman, concierge, and sentry
2. On-site management and attended elevators
3. Valet parking garage with Tesla charging stations
4. State-of-the-art windowed fitness center
5. Manicured park-like gardens surrounding the building
6. Pet-friendly (up to two dogs permitted)
7. Trust, LLC, and Guarantor purchases permitted with board approval
The iconic lobby, furnished with Carlo Scarpa-designed Venini chandeliers and rosewood paneling, sets the tone for the refined lifestyle within. Noted architecture critic Paul
Goldberger once called The Sovereign "super luxury," and it remains so today-a rare combination of mid-century design, exceptional service, and modern comfort.
Located moments from the East River Promenade, parks, and premium neighborhood amenities such as Whole Foods and Trader Joe's, this elegant residence offers both tranquility
and convenience in equal measure.
Gracious 1-Bedroom, 1.5-Bath Home at The Sovereign - Elegant Scale and Light-Filled Living
This oversized, sun-filled one-bedroom, one-and-a-half-bath residence offers approximately 1,400 square feet of refined living in The Sovereign, one of Manhattan's most distinguished full-service cooperatives. Recently outfitted with brand new tilt-and-turn windows, the home features wraparound exposures to the north and east, soaring 9-foot ceilings, and exceptional natural light throughout.
An elegant entry gallery flows into a generous living room and adjacent windowed dining area, perfect for entertaining or relaxing in comfort. The large renovated windowed kitchen has granite countertops, custom cabinetry, and includes a washer and dryer and separate service entrance with an attended service elevator.
The expansive primary bedroom features open views, multiple closets-including a large walk-in-and an en-suite marble bath with a separate tub and stall shower. A well-proportioned powder room off the gallery adds convenience for guests. With an intelligent layout, ample closet space, and refined proportions, this home is ideal as a primary residence or luxurious pied-terre.
Building Features:
The Sovereign is a mid-century masterpiece by Emery Roth & Sons, celebrated for its privacy, gracious scale, and impeccable service. With just two apartments per floor,
residents enjoy an uncommon sense of space and discretion.
Amenities include:
1. 24-hour doorman, concierge, and sentry
2. On-site management and attended elevators
3. Valet parking garage with Tesla charging stations
4. State-of-the-art windowed fitness center
5. Manicured park-like gardens surrounding the building
6. Pet-friendly (up to two dogs permitted)
7. Trust, LLC, and Guarantor purchases permitted with board approval
The iconic lobby, furnished with Carlo Scarpa-designed Venini chandeliers and rosewood paneling, sets the tone for the refined lifestyle within. Noted architecture critic Paul
Goldberger once called The Sovereign "super luxury," and it remains so today-a rare combination of mid-century design, exceptional service, and modern comfort.
Located moments from the East River Promenade, parks, and premium neighborhood amenities such as Whole Foods and Trader Joe's, this elegant residence offers both tranquility
and convenience in equal measure.
This oversized, sun-filled one-bedroom, one-and-a-half-bath residence offers approximately 1,400 square feet of refined living in The Sovereign, one of Manhattan's most distinguished full-service cooperatives. Recently outfitted with brand new tilt-and-turn windows, the home features wraparound exposures to the north and east, soaring 9-foot ceilings, and exceptional natural light throughout.
An elegant entry gallery flows into a generous living room and adjacent windowed dining area, perfect for entertaining or relaxing in comfort. The large renovated windowed kitchen has granite countertops, custom cabinetry, and includes a washer and dryer and separate service entrance with an attended service elevator.
The expansive primary bedroom features open views, multiple closets-including a large walk-in-and an en-suite marble bath with a separate tub and stall shower. A well-proportioned powder room off the gallery adds convenience for guests. With an intelligent layout, ample closet space, and refined proportions, this home is ideal as a primary residence or luxurious pied-terre.
Building Features:
The Sovereign is a mid-century masterpiece by Emery Roth & Sons, celebrated for its privacy, gracious scale, and impeccable service. With just two apartments per floor,
residents enjoy an uncommon sense of space and discretion.
Amenities include:
1. 24-hour doorman, concierge, and sentry
2. On-site management and attended elevators
3. Valet parking garage with Tesla charging stations
4. State-of-the-art windowed fitness center
5. Manicured park-like gardens surrounding the building
6. Pet-friendly (up to two dogs permitted)
7. Trust, LLC, and Guarantor purchases permitted with board approval
The iconic lobby, furnished with Carlo Scarpa-designed Venini chandeliers and rosewood paneling, sets the tone for the refined lifestyle within. Noted architecture critic Paul
Goldberger once called The Sovereign "super luxury," and it remains so today-a rare combination of mid-century design, exceptional service, and modern comfort.
Located moments from the East River Promenade, parks, and premium neighborhood amenities such as Whole Foods and Trader Joe's, this elegant residence offers both tranquility
and convenience in equal measure.
Listing Courtesy of Brown Harris Stevens Residential Sales LLC
Care to take a look at this property?
Apartment Features
A/C
Washer / Dryer
View / Exposure
City Views
North, East Exposures


Building Details [425 East 58th Street]
Ownership
Co-op
Service Level
Full Service
Access
Elevator
Pet Policy
Pets Allowed
Block/Lot
1370/15
Building Type
High-Rise
Age
Post-War
Year Built
1974
Floors/Apts
48/347
Building Amenities
Bike Room
Driveway
Fitness Facility
Garage
Garden
Laundry Rooms
Private Storage
Valet Service
Building Statistics
$ 930 APPSF
Closed Sales Data [Last 12 Months]
Mortgage Calculator in [US Dollars]

This information is not verified for authenticity or accuracy and is not guaranteed and may not reflect all real estate activity in the market.
©2025 REBNY Listing Service, Inc. All rights reserved.
Additional building data provided by On-Line Residential [OLR].
All information furnished regarding property for sale, rental or financing is from sources deemed reliable, but no warranty or representation is made as to the accuracy thereof and same is submitted subject to errors, omissions, change of price, rental or other conditions, prior sale, lease or financing or withdrawal without notice. All dimensions are approximate. For exact dimensions, you must hire your own architect or engineer.
