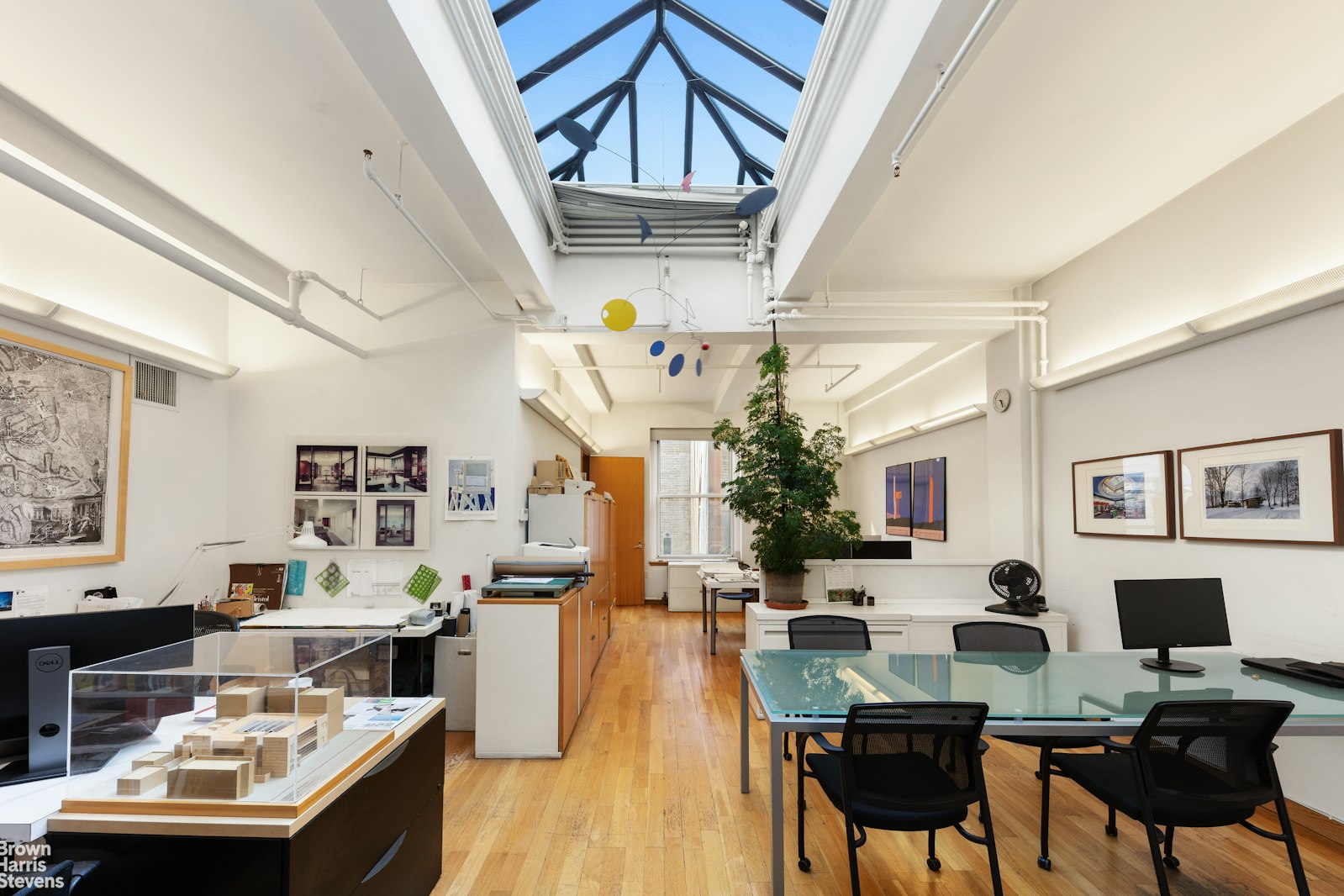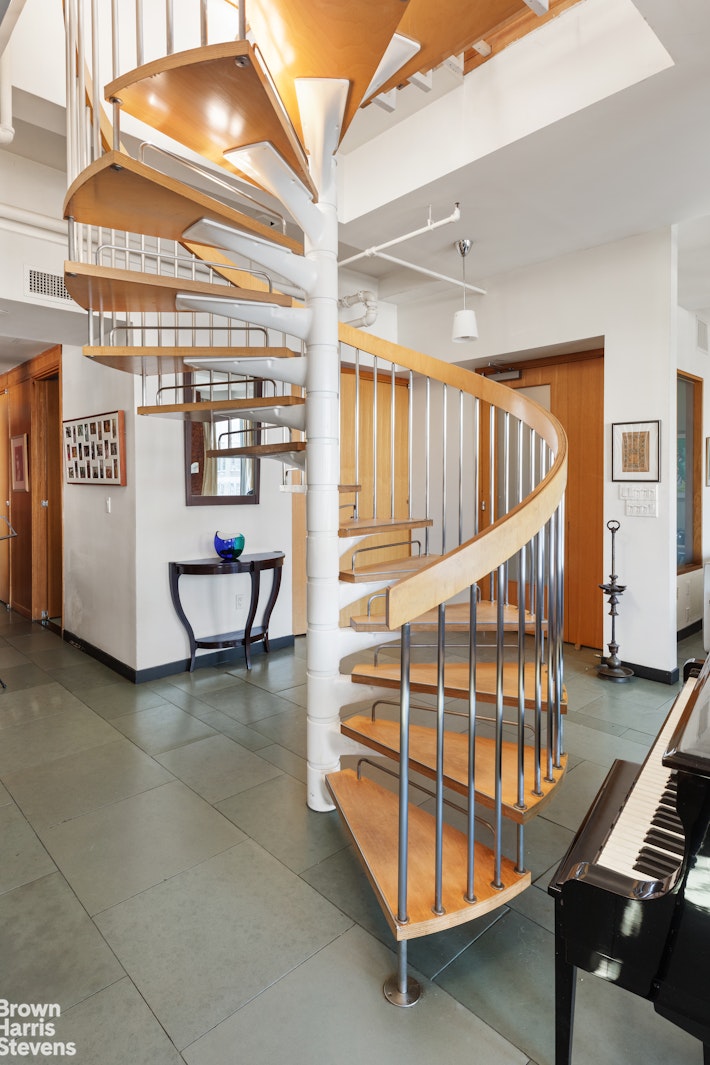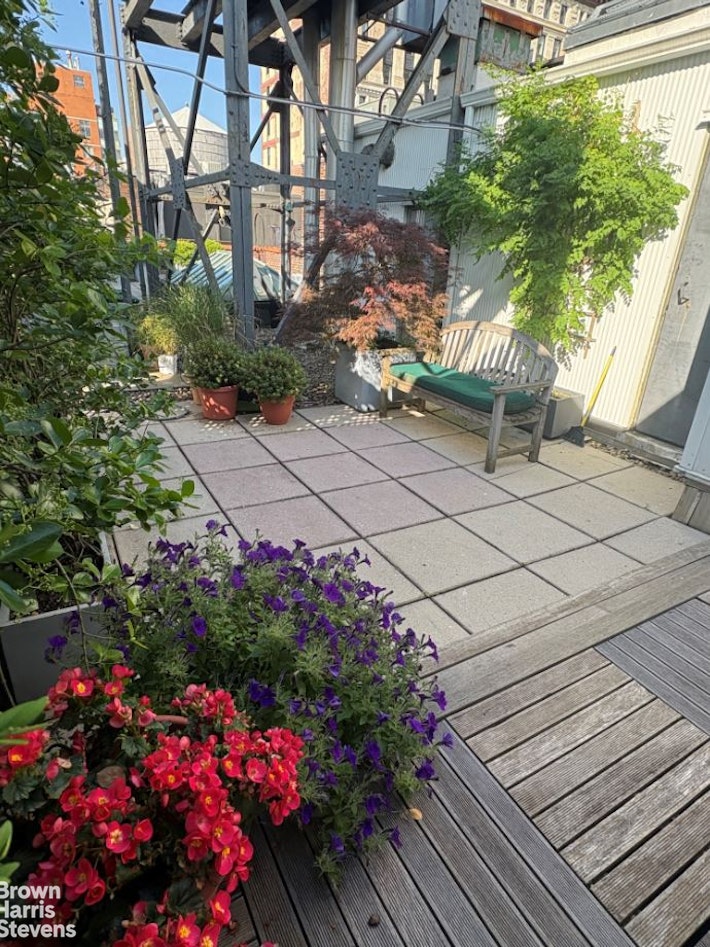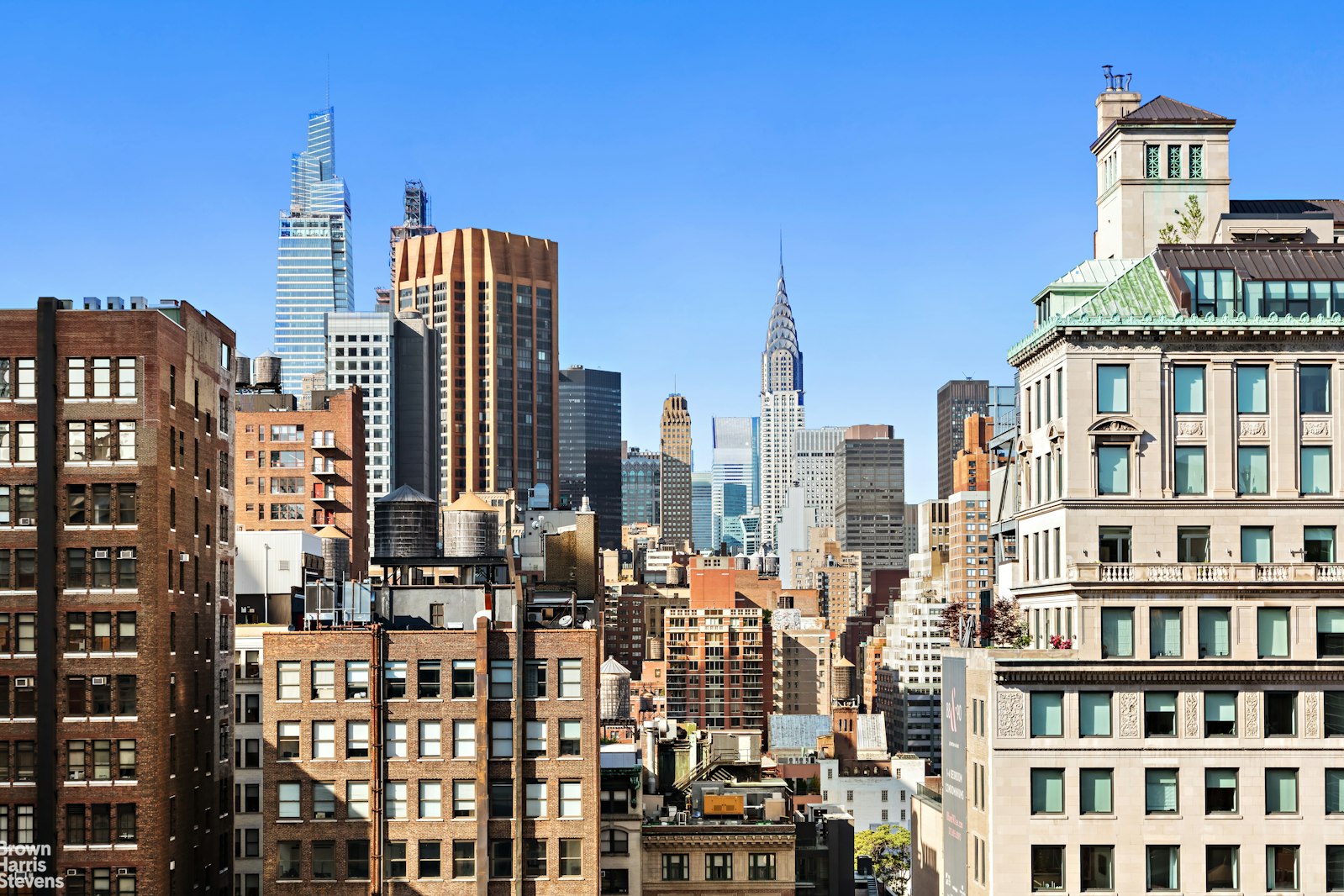
118 East 25th Street, PH12THFL
Kips Bay | Park Avenue South & Lexington Avenue
Rooms
9
Bedrooms
5
Bathrooms
3.5
Status
Active
Maintenance [Monthly]
$ 8,315
ASF/ASM
4,000/372
Financing Allowed
75%

Property Description
This massive 4,000SF duplex penthouse loft is bathed in light from 4 exposures and offers unobstructed views of midtown Manhattan that are guaranteed to take your breath away!
Step off the key-locked elevator where a private landing leads to a spectacular 4-bedroom penthouse residence and a dramatic sky-lit studio offering the perfect separation between live and work.
Enter the residence to find an expansive 40-foot wide Living/Dining room with 11-foot beamed-ceilings, a working fireplace and iconic views of the Chrysler Building and the city beyond from a wall of double glazed picture windows. Nearby, you'll find the large windowed chef's kitchen and adjacent lounge. Just beyond, a hallway leads to 3 bright bedrooms and 2 full bathrooms. Off the living room, a wide curved staircase leads up to the sun-blasted penthouse level currently used as a primary bedroom suite with access to a large, fully irrigated private roof terrace with multiple seating areas and sweeping city views. Separated from the residence is a large working studio with its own kitchen and bathroom. This wonderful space is completely independent, or can be joined with the main residence to create a magnificent six bedroom home. The options are endless! Additional amenities include multi-zoned central air-conditioning, a vented washer-dryer, tons of storage and custom lighting on dimmers throughout.
Built in 1912, and converted to cooperative in 1981, the 12-story steel and concrete building features a dramatic lobby, a key-locked passenger elevator, separate freight elevator, an on-site superintendent Monday-Friday and a Butterfly virtual doorman system compatible with your smart phone, allowing you to communicate remotely with vendors, accept packages and provide access for guests. And of course there's the convenient location right off of Park Avenue, in close proximity to the neighborhood's best restaurants, shopping, Eataly, Madison Square Park and all modes of public transportation. A unique and flexible offering with the best that New York has to offer right at your doorstep.
Virtually stage photos are for inspirational purposes.
Shown by appointment only
Step off the key-locked elevator where a private landing leads to a spectacular 4-bedroom penthouse residence and a dramatic sky-lit studio offering the perfect separation between live and work.
Enter the residence to find an expansive 40-foot wide Living/Dining room with 11-foot beamed-ceilings, a working fireplace and iconic views of the Chrysler Building and the city beyond from a wall of double glazed picture windows. Nearby, you'll find the large windowed chef's kitchen and adjacent lounge. Just beyond, a hallway leads to 3 bright bedrooms and 2 full bathrooms. Off the living room, a wide curved staircase leads up to the sun-blasted penthouse level currently used as a primary bedroom suite with access to a large, fully irrigated private roof terrace with multiple seating areas and sweeping city views. Separated from the residence is a large working studio with its own kitchen and bathroom. This wonderful space is completely independent, or can be joined with the main residence to create a magnificent six bedroom home. The options are endless! Additional amenities include multi-zoned central air-conditioning, a vented washer-dryer, tons of storage and custom lighting on dimmers throughout.
Built in 1912, and converted to cooperative in 1981, the 12-story steel and concrete building features a dramatic lobby, a key-locked passenger elevator, separate freight elevator, an on-site superintendent Monday-Friday and a Butterfly virtual doorman system compatible with your smart phone, allowing you to communicate remotely with vendors, accept packages and provide access for guests. And of course there's the convenient location right off of Park Avenue, in close proximity to the neighborhood's best restaurants, shopping, Eataly, Madison Square Park and all modes of public transportation. A unique and flexible offering with the best that New York has to offer right at your doorstep.
Virtually stage photos are for inspirational purposes.
Shown by appointment only
This massive 4,000SF duplex penthouse loft is bathed in light from 4 exposures and offers unobstructed views of midtown Manhattan that are guaranteed to take your breath away!
Step off the key-locked elevator where a private landing leads to a spectacular 4-bedroom penthouse residence and a dramatic sky-lit studio offering the perfect separation between live and work.
Enter the residence to find an expansive 40-foot wide Living/Dining room with 11-foot beamed-ceilings, a working fireplace and iconic views of the Chrysler Building and the city beyond from a wall of double glazed picture windows. Nearby, you'll find the large windowed chef's kitchen and adjacent lounge. Just beyond, a hallway leads to 3 bright bedrooms and 2 full bathrooms. Off the living room, a wide curved staircase leads up to the sun-blasted penthouse level currently used as a primary bedroom suite with access to a large, fully irrigated private roof terrace with multiple seating areas and sweeping city views. Separated from the residence is a large working studio with its own kitchen and bathroom. This wonderful space is completely independent, or can be joined with the main residence to create a magnificent six bedroom home. The options are endless! Additional amenities include multi-zoned central air-conditioning, a vented washer-dryer, tons of storage and custom lighting on dimmers throughout.
Built in 1912, and converted to cooperative in 1981, the 12-story steel and concrete building features a dramatic lobby, a key-locked passenger elevator, separate freight elevator, an on-site superintendent Monday-Friday and a Butterfly virtual doorman system compatible with your smart phone, allowing you to communicate remotely with vendors, accept packages and provide access for guests. And of course there's the convenient location right off of Park Avenue, in close proximity to the neighborhood's best restaurants, shopping, Eataly, Madison Square Park and all modes of public transportation. A unique and flexible offering with the best that New York has to offer right at your doorstep.
Virtually stage photos are for inspirational purposes.
Shown by appointment only
Step off the key-locked elevator where a private landing leads to a spectacular 4-bedroom penthouse residence and a dramatic sky-lit studio offering the perfect separation between live and work.
Enter the residence to find an expansive 40-foot wide Living/Dining room with 11-foot beamed-ceilings, a working fireplace and iconic views of the Chrysler Building and the city beyond from a wall of double glazed picture windows. Nearby, you'll find the large windowed chef's kitchen and adjacent lounge. Just beyond, a hallway leads to 3 bright bedrooms and 2 full bathrooms. Off the living room, a wide curved staircase leads up to the sun-blasted penthouse level currently used as a primary bedroom suite with access to a large, fully irrigated private roof terrace with multiple seating areas and sweeping city views. Separated from the residence is a large working studio with its own kitchen and bathroom. This wonderful space is completely independent, or can be joined with the main residence to create a magnificent six bedroom home. The options are endless! Additional amenities include multi-zoned central air-conditioning, a vented washer-dryer, tons of storage and custom lighting on dimmers throughout.
Built in 1912, and converted to cooperative in 1981, the 12-story steel and concrete building features a dramatic lobby, a key-locked passenger elevator, separate freight elevator, an on-site superintendent Monday-Friday and a Butterfly virtual doorman system compatible with your smart phone, allowing you to communicate remotely with vendors, accept packages and provide access for guests. And of course there's the convenient location right off of Park Avenue, in close proximity to the neighborhood's best restaurants, shopping, Eataly, Madison Square Park and all modes of public transportation. A unique and flexible offering with the best that New York has to offer right at your doorstep.
Virtually stage photos are for inspirational purposes.
Shown by appointment only
Listing Courtesy of Brown Harris Stevens Residential Sales LLC
Care to take a look at this property?
Apartment Features
A/C
Washer / Dryer
Outdoor
Terrace
View / Exposure
City Views
North, East, South, West Exposures

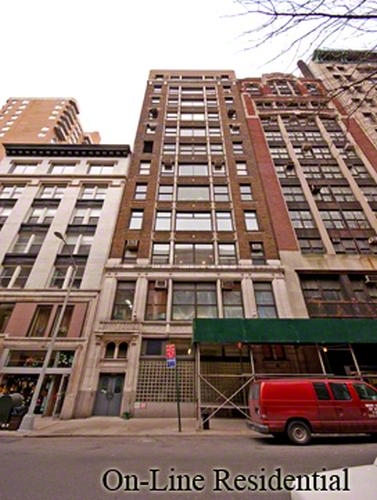
Building Details [118 East 25th Street]
Ownership
Co-op
Service Level
Video Intercom
Access
Keyed Elevator
Pet Policy
Pets Allowed
Block/Lot
880/80
Building Type
Loft
Age
Pre-War
Year Built
1912
Floors/Apts
12/10
Mortgage Calculator in [US Dollars]

This information is not verified for authenticity or accuracy and is not guaranteed and may not reflect all real estate activity in the market.
©2025 REBNY Listing Service, Inc. All rights reserved.
Additional building data provided by On-Line Residential [OLR].
All information furnished regarding property for sale, rental or financing is from sources deemed reliable, but no warranty or representation is made as to the accuracy thereof and same is submitted subject to errors, omissions, change of price, rental or other conditions, prior sale, lease or financing or withdrawal without notice. All dimensions are approximate. For exact dimensions, you must hire your own architect or engineer.










