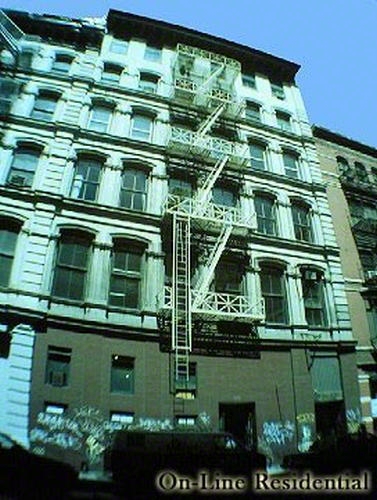
100 Grand Street, 4
Soho | Mercer Street & Greene Street
Rooms
4
Bedrooms
2
Bathrooms
2
Status
Active
Maintenance [Monthly]
$ 4,800
ASF/ASM
2,800/260
Financing Allowed
80%

Property Description
The extraordinary creation of the celebrated architect Andrew Berman and the interior designer Justin Charette, Loft 4 at 100 Grand Street, is a perfect example of the integration of the prewar cast iron architecture and the modern New York loft lifestyle.
All the design elements of this grand-scale, 2,800sf home cohere to create a serene refuge from the din of city life below. The open plan provides a fluid circulation between the various environments of the space, and yet, all private quarters retain their independence from the impressive great room which measures nearly 1,300sf.
Adjoining this room is the beautiful kitchen, featuring a wall of integrated custom cabinetry, marble countertops & backsplash, a suite of top-of-the-line appliances, and an enormous island with an extended dining bar.
The open loft is surrounded by discrete spaces that require privacy or utility. Just off the private elevator entry, two hallways with exquisite millwork lead one to the bedroom suites at the opposing ends of the floor plan. The primary suite features a sumptuous bathroom clad in marble and outfitted with Waterworks fixtures, and is complete with a glass-walled shower and a deep soaking tub.
The loft retains some of its exquisite original details, including the wooden columns, brick walls, and pressed-tin ceilings. Wide-plank white oak floors complete the perfect balance of materials and elements of the stylish space. The home is also outfitted with a sophisticated Lutron lighting & shade system.
Located in the heart of SoHo with a superb variety of restaurants and cafes, world-class shopping, and all major transportation is within moments of your front door.
The extraordinary creation of the celebrated architect Andrew Berman and the interior designer Justin Charette, Loft 4 at 100 Grand Street, is a perfect example of the integration of the prewar cast iron architecture and the modern New York loft lifestyle.
All the design elements of this grand-scale, 2,800sf home cohere to create a serene refuge from the din of city life below. The open plan provides a fluid circulation between the various environments of the space, and yet, all private quarters retain their independence from the impressive great room which measures nearly 1,300sf.
Adjoining this room is the beautiful kitchen, featuring a wall of integrated custom cabinetry, marble countertops & backsplash, a suite of top-of-the-line appliances, and an enormous island with an extended dining bar.
The open loft is surrounded by discrete spaces that require privacy or utility. Just off the private elevator entry, two hallways with exquisite millwork lead one to the bedroom suites at the opposing ends of the floor plan. The primary suite features a sumptuous bathroom clad in marble and outfitted with Waterworks fixtures, and is complete with a glass-walled shower and a deep soaking tub.
The loft retains some of its exquisite original details, including the wooden columns, brick walls, and pressed-tin ceilings. Wide-plank white oak floors complete the perfect balance of materials and elements of the stylish space. The home is also outfitted with a sophisticated Lutron lighting & shade system.
Located in the heart of SoHo with a superb variety of restaurants and cafes, world-class shopping, and all major transportation is within moments of your front door.
Listing Courtesy of Compass
Care to take a look at this property?
Apartment Features
A/C [Central]
Washer / Dryer
Washer / Dryer Hookups
View / Exposure
North, South Exposures


Building Details [100 Grand Street]
Ownership
Co-op
Service Level
Voice Intercom
Access
Elevator
Pet Policy
Pets Allowed
Block/Lot
474/22
Building Type
Loft
Age
Pre-War
Year Built
1910
Floors/Apts
6/6
Mortgage Calculator in [US Dollars]

This information is not verified for authenticity or accuracy and is not guaranteed and may not reflect all real estate activity in the market.
©2025 REBNY Listing Service, Inc. All rights reserved.
Additional building data provided by On-Line Residential [OLR].
All information furnished regarding property for sale, rental or financing is from sources deemed reliable, but no warranty or representation is made as to the accuracy thereof and same is submitted subject to errors, omissions, change of price, rental or other conditions, prior sale, lease or financing or withdrawal without notice. All dimensions are approximate. For exact dimensions, you must hire your own architect or engineer.














