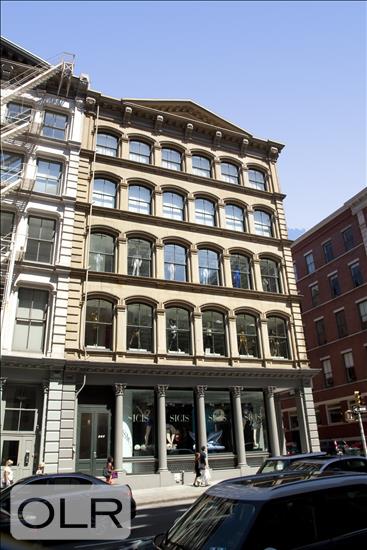
470 Broome Street, 4S
Soho | Greene Street & Wooster Street
Rooms
3
Bedrooms
2
Bathrooms
2.5
Status
Active
Real Estate Taxes
[Monthly]
$ 3,200
Common Charges [Monthly]
$ 1,900
ASF/ASM
2,000/186
Financing Allowed
90%

Property Description
This expansive Soho Corner Loft Condo, located in an Iconic Cast-iron Landmark, celebrates Light with 11 dramatic South and East facing windows overlooking historic Greene and Broome Streets. Only 3 residential units in the Condo.
A unique corner layout delivers a blend of voluminous loft dimensions with classic prewar detail: Wrap-around 8-foot-tall windows span the living and dining, providing a superb vantage point that showcases historic buildings from all rooms.
A Wood-Burning Fireplace and 12-foot ceilings, completes the dream.
The chef’s kitchen is generously sized and abundantly equipped with Sub-Zero and Miele appliances, including double Miele ovens and coffee system; Subzero refrigerator and wine fridge; Calacatta Vagli marble counter and island; and a spacious pantry.
The East-facing primary bedroom suite is bathed in light all day. A large walk-in closet leads to the primary bath. The second bedroom with en suite bathroom offers views of Broome and Greene Streets. The powder room elevates entertaining.
The sunlit office features a custom millwork workspace. Other custom features include Lutron lighting system; digital media system throughout the loft and digital sheers and blackouts. A dedicated laundry room offers additional storage.
Built in 1899 and nestled within the enchanting Soho Cast-Iron Historic District, 470 Broome Condominium has unusually low monthly carrying costs. Perfectly positioned in the heart of Soho.
This expansive Soho Corner Loft Condo, located in an Iconic Cast-iron Landmark, celebrates Light with 11 dramatic South and East facing windows overlooking historic Greene and Broome Streets. Only 3 residential units in the Condo.
A unique corner layout delivers a blend of voluminous loft dimensions with classic prewar detail: Wrap-around 8-foot-tall windows span the living and dining, providing a superb vantage point that showcases historic buildings from all rooms.
A Wood-Burning Fireplace and 12-foot ceilings, completes the dream.
The chef’s kitchen is generously sized and abundantly equipped with Sub-Zero and Miele appliances, including double Miele ovens and coffee system; Subzero refrigerator and wine fridge; Calacatta Vagli marble counter and island; and a spacious pantry.
The East-facing primary bedroom suite is bathed in light all day. A large walk-in closet leads to the primary bath. The second bedroom with en suite bathroom offers views of Broome and Greene Streets. The powder room elevates entertaining.
The sunlit office features a custom millwork workspace. Other custom features include Lutron lighting system; digital media system throughout the loft and digital sheers and blackouts. A dedicated laundry room offers additional storage.
Built in 1899 and nestled within the enchanting Soho Cast-Iron Historic District, 470 Broome Condominium has unusually low monthly carrying costs. Perfectly positioned in the heart of Soho.
Listing Courtesy of Compass
Care to take a look at this property?
Apartment Features
A/C [Central]
Washer / Dryer
Washer / Dryer Hookups
View / Exposure
East, South Exposures


Building Details [470 Broome Street]
Ownership
Condo
Service Level
Video Intercom
Access
Elevator
Pet Policy
Pets Allowed
Block/Lot
486/7502
Building Type
Loft
Age
Pre-War
Year Built
1867
Floors/Apts
7/4
Building Statistics
$ 2,319 APPSF
Closed Sales Data [Last 12 Months]
Mortgage Calculator in [US Dollars]

This information is not verified for authenticity or accuracy and is not guaranteed and may not reflect all real estate activity in the market.
©2025 REBNY Listing Service, Inc. All rights reserved.
Additional building data provided by On-Line Residential [OLR].
All information furnished regarding property for sale, rental or financing is from sources deemed reliable, but no warranty or representation is made as to the accuracy thereof and same is submitted subject to errors, omissions, change of price, rental or other conditions, prior sale, lease or financing or withdrawal without notice. All dimensions are approximate. For exact dimensions, you must hire your own architect or engineer.















