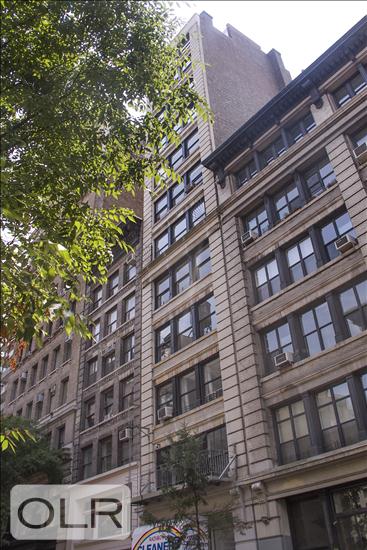
36 West 15th Street, 4
Flatiron District | Fifth Avenue & Avenue of the Americas
Rooms
4
Bedrooms
2
Bathrooms
2
Status
Active
Maintenance [Monthly]
$ 3,723
ASF/ASM
2,200/204
Financing Allowed
80%

Property Description
Authentic Loft Living in the Heart of Flatiron
Experience quintessential loft living in this exquisite two-bedroom, two-bathroom co-op at 36 West 15th Street — a stunning blend of grand proportions, original architectural charm, and sleek modern finishes, all set in one of Manhattan’s most sought-after neighborhoods.
A key-locked elevator opens directly into this approximately 2,200-square-foot residence, where you’re greeted by a dramatic great room featuring soaring ceilings, oversized north-facing windows, and dark hardwood floors. Painted and exposed brick accent walls add texture and warmth, creating the perfect backdrop for art and design. Elevated from the main living area, the contemporary chef’s kitchen impresses with minimalist cabinetry, crisp white stone countertops, premium appliances, and a built-in banquette that provides both stylish seating and clever storage.
A spacious den down the hallway offers the flexibility to serve as a media room, home office, or family space, enhanced by natural light streaming in through clerestory windows. The serene primary suite is a private retreat boasting rows of custom closets, open-sky views, and a luxurious en-suite spa bathroom with oversized tile, a soaking tub, walk-in shower, and floating vanity. The second bedroom is generously sized and conveniently located near a beautifully appointed guest bathroom.
Additional features include abundant closet space, a massive private storage room, and an in-unit washer and dryer, making everyday living effortlessly convenient.
Built at the turn of the century, this boutique prewar co-op offers the charm of a classic store-and-loft building with the convenience of modern updates, including video intercom security. Perfectly situated at the crossroads of Flatiron, Union Square, Chelsea, and Greenwich Village, you're minutes from Whole Foods, Trader Joe’s, the renowned Union Square Greenmarket, acclaimed dining, vibrant nightlife, and world-class shopping. Nearly every major subway line is just steps away, providing unbeatable access to all of Manhattan and beyond.
Authentic Loft Living in the Heart of Flatiron
Experience quintessential loft living in this exquisite two-bedroom, two-bathroom co-op at 36 West 15th Street — a stunning blend of grand proportions, original architectural charm, and sleek modern finishes, all set in one of Manhattan’s most sought-after neighborhoods.
A key-locked elevator opens directly into this approximately 2,200-square-foot residence, where you’re greeted by a dramatic great room featuring soaring ceilings, oversized north-facing windows, and dark hardwood floors. Painted and exposed brick accent walls add texture and warmth, creating the perfect backdrop for art and design. Elevated from the main living area, the contemporary chef’s kitchen impresses with minimalist cabinetry, crisp white stone countertops, premium appliances, and a built-in banquette that provides both stylish seating and clever storage.
A spacious den down the hallway offers the flexibility to serve as a media room, home office, or family space, enhanced by natural light streaming in through clerestory windows. The serene primary suite is a private retreat boasting rows of custom closets, open-sky views, and a luxurious en-suite spa bathroom with oversized tile, a soaking tub, walk-in shower, and floating vanity. The second bedroom is generously sized and conveniently located near a beautifully appointed guest bathroom.
Additional features include abundant closet space, a massive private storage room, and an in-unit washer and dryer, making everyday living effortlessly convenient.
Built at the turn of the century, this boutique prewar co-op offers the charm of a classic store-and-loft building with the convenience of modern updates, including video intercom security. Perfectly situated at the crossroads of Flatiron, Union Square, Chelsea, and Greenwich Village, you're minutes from Whole Foods, Trader Joe’s, the renowned Union Square Greenmarket, acclaimed dining, vibrant nightlife, and world-class shopping. Nearly every major subway line is just steps away, providing unbeatable access to all of Manhattan and beyond.
Listing Courtesy of Compass
Care to take a look at this property?
Apartment Features
A/C [Central]
Washer / Dryer
View / Exposure
North, South Exposures


Building Details [36 West 15th Street]
Ownership
Co-op
Service Level
Video Intercom
Access
Keyed Elevator
Pet Policy
Pets Allowed
Block/Lot
816/62
Building Type
Loft
Age
Pre-War
Year Built
1909
Floors/Apts
12/12
Building Statistics
$ 1,588 APPSF
Closed Sales Data [Last 12 Months]
Mortgage Calculator in [US Dollars]

This information is not verified for authenticity or accuracy and is not guaranteed and may not reflect all real estate activity in the market.
©2025 REBNY Listing Service, Inc. All rights reserved.
Additional building data provided by On-Line Residential [OLR].
All information furnished regarding property for sale, rental or financing is from sources deemed reliable, but no warranty or representation is made as to the accuracy thereof and same is submitted subject to errors, omissions, change of price, rental or other conditions, prior sale, lease or financing or withdrawal without notice. All dimensions are approximate. For exact dimensions, you must hire your own architect or engineer.


















