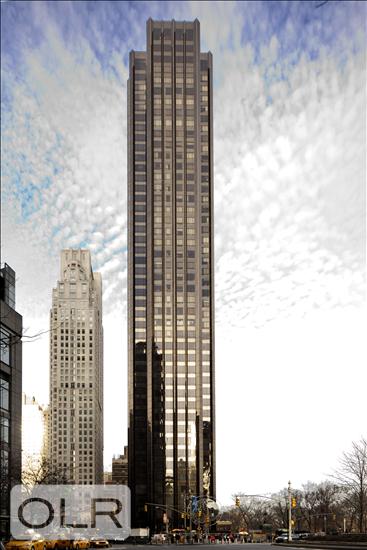
One Central Park West
1 Central Park West, 40CD
Central Park West | West 59th Street & West 60th Street
Rooms
10
Bedrooms
4
Bathrooms
4.5
Status
Active
Real Estate Taxes
[Monthly]
$ 5,601
Common Charges [Monthly]
$ 9,514
ASF/ASM
3,900/362
Financing Allowed
90%

Property Description
Perched high above Central Park in the iconic One Central Park West, this offering presents a rare opportunity to combine two extraordinary residences into a single, sprawling home with panoramic, unobstructed views of Central Park, Columbus Circle, and the Midtown skyline. Whether kept as separate units or thoughtfully reimagined as one grand residence, this combination represents the pinnacle of luxury living in New York City. Together, the spaces span approximately 3,764 square feet and are impeccably designed with up to four bedrooms and four-and-a-half bathrooms.
A gracious marble foyer sets the tone for the home's timeless elegance, leading into an expansive, sun-drenched corner great room. Floor-to-ceiling windows provide double exposures to Central Park and Columbus Circle, filling the space with dazzling daylight and showcasing breathtaking views that transition beautifully from day to night. This dramatic living area is ideal for grand-scale entertaining or serene everyday living.
The residence offers a sophisticated chef's kitchen featuring sleek white cabinetry, granite countertops, a breakfast bar, and top-of-the-line appliances. Custom millwork, crown molding, integrated lighting and sound systems, rich hardwood flooring, and electric window shades enhance the home's seamless blend of traditional elegance and modern comfort.
The primary suite is a serene corner retreat with captivating park views, two large walk-in closets-including one finished in custom oak-and a luxurious five-fixture en-suite bathroom clad in Gaudi marble and Biancone stone, complete with a deep soaking tub and separate stall shower. Each additional bedroom includes an en-suite marble bathroom, offering ultimate privacy and comfort.
Located in one of Manhattan's most distinguished full-service buildings, this pet-friendly condominium offers white-glove amenities including a 24-hour doorman, concierge, valet parking, a fully equipped business center with conference rooms, and a beautifully landscaped roof deck. Residents enjoy five-star hotel services such as in-residence dining, daily housekeeping, and laundry service, as well as access to a state-of-the-art fitness center, spa, and a 55-foot heated indoor pool. Fine dining awaits just downstairs at Nougatine and the Michelin-starred Jean-Georges, completing the unrivaled lifestyle offered at One Central Park West.
Perched high above Central Park in the iconic One Central Park West, this offering presents a rare opportunity to combine two extraordinary residences into a single, sprawling home with panoramic, unobstructed views of Central Park, Columbus Circle, and the Midtown skyline. Whether kept as separate units or thoughtfully reimagined as one grand residence, this combination represents the pinnacle of luxury living in New York City. Together, the spaces span approximately 3,764 square feet and are impeccably designed with up to four bedrooms and four-and-a-half bathrooms.
A gracious marble foyer sets the tone for the home's timeless elegance, leading into an expansive, sun-drenched corner great room. Floor-to-ceiling windows provide double exposures to Central Park and Columbus Circle, filling the space with dazzling daylight and showcasing breathtaking views that transition beautifully from day to night. This dramatic living area is ideal for grand-scale entertaining or serene everyday living.
The residence offers a sophisticated chef's kitchen featuring sleek white cabinetry, granite countertops, a breakfast bar, and top-of-the-line appliances. Custom millwork, crown molding, integrated lighting and sound systems, rich hardwood flooring, and electric window shades enhance the home's seamless blend of traditional elegance and modern comfort.
The primary suite is a serene corner retreat with captivating park views, two large walk-in closets-including one finished in custom oak-and a luxurious five-fixture en-suite bathroom clad in Gaudi marble and Biancone stone, complete with a deep soaking tub and separate stall shower. Each additional bedroom includes an en-suite marble bathroom, offering ultimate privacy and comfort.
Located in one of Manhattan's most distinguished full-service buildings, this pet-friendly condominium offers white-glove amenities including a 24-hour doorman, concierge, valet parking, a fully equipped business center with conference rooms, and a beautifully landscaped roof deck. Residents enjoy five-star hotel services such as in-residence dining, daily housekeeping, and laundry service, as well as access to a state-of-the-art fitness center, spa, and a 55-foot heated indoor pool. Fine dining awaits just downstairs at Nougatine and the Michelin-starred Jean-Georges, completing the unrivaled lifestyle offered at One Central Park West.
Listing Courtesy of Douglas Elliman Real Estate
Care to take a look at this property?
Apartment Features
A/C [Central]
Washer / Dryer
View / Exposure
City Views
Park Views
East, South, West Exposures


Building Details [1 Central Park West]
Ownership
Condo
Service Level
Full Service
Access
Elevator
Pet Policy
No Pets
Block/Lot
1113/7502
Building Type
High-Rise
Age
Post-War
Year Built
1960
Floors/Apts
44/156
Building Amenities
Bike Room
Business Center
Garage
Health Club
Hotel Style Service
Housekeeping
Laundry Rooms
Pool
Sauna
Steam Room
Valet Service
Building Statistics
$ 3,545 APPSF
Closed Sales Data [Last 12 Months]
Mortgage Calculator in [US Dollars]

This information is not verified for authenticity or accuracy and is not guaranteed and may not reflect all real estate activity in the market.
©2025 REBNY Listing Service, Inc. All rights reserved.
Additional building data provided by On-Line Residential [OLR].
All information furnished regarding property for sale, rental or financing is from sources deemed reliable, but no warranty or representation is made as to the accuracy thereof and same is submitted subject to errors, omissions, change of price, rental or other conditions, prior sale, lease or financing or withdrawal without notice. All dimensions are approximate. For exact dimensions, you must hire your own architect or engineer.
















