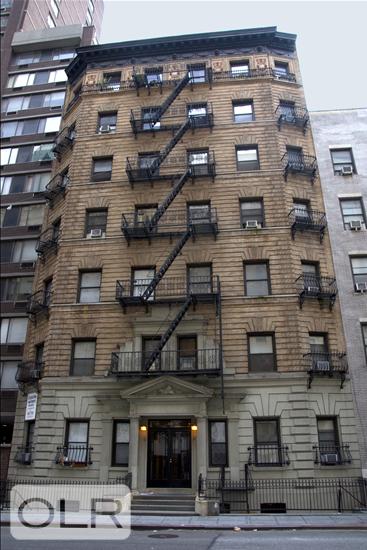
342 West 56th Street, 2D
Clinton | Eighth Avenue & Ninth Avenue
Rooms
4
Bedrooms
2
Bathrooms
1
Status
Active
Term [Months]
24
Available
Immediately
Virtual Walkthroughs

Property Description
Experience the charm and elegance of this spacious 2-bedroom apartment in a pre-war coop building. Meticulously renovated with high-end finishes, this home boasts 10-foot high ceilings, exposed brick, and new Duchateu wood plank floors. Enjoy abundant natural light through seven windows adorned with custom electric Teak Veneer shades.
Upon entering, a charming and elegant long entry foyer with built-in storage leads you into the cozy living room and open kitchen. The living room features beautifully exposed brick, an electric fireplace, and a neatly wired TV setup. The open kitchen is equipped with top-of-the-line appliances, including grey QUARTZ countertops, a black ONYX sink with KOHLER fixtures, custom-made walnut cabinets, a BOSCH dishwasher, and a KitchenAid stove with a ZEPHYR hood.
The king-size bedroom, with its exposed brick walls, receives ample light from three large southeast-facing windows. The windowed bathroom, designed in a Zen style, features SLATE floor tiles, a KOHLER standing shower with a sliding glass door, and a Sea Teak medicine cabinet with a large mirror and storage behind it. A custom-built floor-to-ceiling closet with walnut sliding doors is conveniently located outside the bathroom.
This serene and quiet apartment is in a prime location near Central Park, Columbus Circle, the Time Warner Center, Whole Foods, and all major subway lines and bus routes. Additional building amenities include a resident superintendent and a basement laundry room. Pets are allowed on a case-by-case basis as determined by the board.
Processing Fee - $350 fee payable to Harlem Property Management, Inc. due with submission of the application.
1 month Security Deposit Due at Lease Signing.
1st Month rent.
Experience the charm and elegance of this spacious 2-bedroom apartment in a pre-war coop building. Meticulously renovated with high-end finishes, this home boasts 10-foot high ceilings, exposed brick, and new Duchateu wood plank floors. Enjoy abundant natural light through seven windows adorned with custom electric Teak Veneer shades.
Upon entering, a charming and elegant long entry foyer with built-in storage leads you into the cozy living room and open kitchen. The living room features beautifully exposed brick, an electric fireplace, and a neatly wired TV setup. The open kitchen is equipped with top-of-the-line appliances, including grey QUARTZ countertops, a black ONYX sink with KOHLER fixtures, custom-made walnut cabinets, a BOSCH dishwasher, and a KitchenAid stove with a ZEPHYR hood.
The king-size bedroom, with its exposed brick walls, receives ample light from three large southeast-facing windows. The windowed bathroom, designed in a Zen style, features SLATE floor tiles, a KOHLER standing shower with a sliding glass door, and a Sea Teak medicine cabinet with a large mirror and storage behind it. A custom-built floor-to-ceiling closet with walnut sliding doors is conveniently located outside the bathroom.
This serene and quiet apartment is in a prime location near Central Park, Columbus Circle, the Time Warner Center, Whole Foods, and all major subway lines and bus routes. Additional building amenities include a resident superintendent and a basement laundry room. Pets are allowed on a case-by-case basis as determined by the board.
Processing Fee - $350 fee payable to Harlem Property Management, Inc. due with submission of the application.
1 month Security Deposit Due at Lease Signing.
1st Month rent.
Listing Courtesy of Douglas Elliman Real Estate
Care to take a look at this property?
Apartment Features
A/C
COF


Building Details [342 West 56th Street]
Ownership
Co-op
Service Level
Virtual Doorman
Access
Elevator
Pet Policy
Case By Case
Block/Lot
1046/54
Building Type
Low-Rise
Age
Pre-War
Year Built
1885
Floors/Apts
7/42
Building Amenities
Laundry Rooms

This information is not verified for authenticity or accuracy and is not guaranteed and may not reflect all real estate activity in the market.
©2025 REBNY Listing Service, Inc. All rights reserved.
Additional building data provided by On-Line Residential [OLR].
All information furnished regarding property for sale, rental or financing is from sources deemed reliable, but no warranty or representation is made as to the accuracy thereof and same is submitted subject to errors, omissions, change of price, rental or other conditions, prior sale, lease or financing or withdrawal without notice. All dimensions are approximate. For exact dimensions, you must hire your own architect or engineer.








