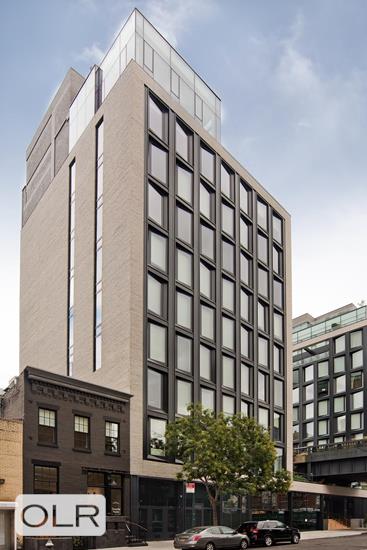
505w19
505 West 19th Street, 7B
Chelsea | Ninth Avenue & Tenth Avenue
Rooms
4
Bedrooms
2
Bathrooms
2.5
Status
Active
Real Estate Taxes
[Monthly]
$ 3,418
Common Charges [Monthly]
$ 3,225
ASF/ASM
1,468/136
Financing Allowed
90%

Property Description
This is arguably the best 2-bedroom, 2.5 bathroom apartment in this pristine building, perched on a prime South East corner on a high floor with big open views, exceptional light and a south-facing Juliette Balcony/Balustraded set of French doors, with over 75ft of frontage including 8 huge windows, the proportions of this home are quite simply perfection.
Enter through a gracious entry gallery with a large coat closet that leads you to the extraordinary great room with its splendid open kitchen expertly outfitted with custom oak cabinetry, flamed granite countertops, and top-tier Miele/Sub-Zero appliances, including a gas cooktop, convection oven, speed oven, wine fridge, and fully vented hood.... a large window with views too. Bask in the joyful, sun-filled great room for morning coffee, or entertain guests at night when the custom lighting systems transform this home into a sleek, elegant and sophisticated setting. The primary bedroom features an abundance of custom-fitted closets, and the sleek travertine-clad en-suite bathroom includes a deep soaking tub, walk-in shower, double sink vanity, heated floors, and Waterworks fixtures. Custom lighting details and automated shades are additional upgrades. A second bedroom suite also features two large windows to enjoy the light and views all day and night.
Designed by world-renowned AD 100 architect and designer Thomas Juul-Hansen, 505 West 19th Street is an A-grade, recently built condominium with amenities that include a fully equipped fitness center, 24-hour concierge, live-in resident manager, laundry room, private storage, bike storage, and refrigerated storage for deliveries. Ideally positioned equidistant to the Meatpacking District/West Village and Hudson yards in the heart of the West Chelsea Arts District, both easily accessed without crossing a road via the exquisite Highline Park, the building is surrounded by world-class galleries, shopping, dining, and entertainment with a spectacular Faena Hotel and Spa two blocks away slated to open within months. The Hudson River Park, Chelsea Piers, Chelsea Market, and hundreds of other interesting amenities, shops, and cultural elements are close by, including the New Whitney Museum. This apartment has been very lightly used by its original owner as a pied-a-terre.
This is arguably the best 2-bedroom, 2.5 bathroom apartment in this pristine building, perched on a prime South East corner on a high floor with big open views, exceptional light and a south-facing Juliette Balcony/Balustraded set of French doors, with over 75ft of frontage including 8 huge windows, the proportions of this home are quite simply perfection.
Enter through a gracious entry gallery with a large coat closet that leads you to the extraordinary great room with its splendid open kitchen expertly outfitted with custom oak cabinetry, flamed granite countertops, and top-tier Miele/Sub-Zero appliances, including a gas cooktop, convection oven, speed oven, wine fridge, and fully vented hood.... a large window with views too. Bask in the joyful, sun-filled great room for morning coffee, or entertain guests at night when the custom lighting systems transform this home into a sleek, elegant and sophisticated setting. The primary bedroom features an abundance of custom-fitted closets, and the sleek travertine-clad en-suite bathroom includes a deep soaking tub, walk-in shower, double sink vanity, heated floors, and Waterworks fixtures. Custom lighting details and automated shades are additional upgrades. A second bedroom suite also features two large windows to enjoy the light and views all day and night.
Designed by world-renowned AD 100 architect and designer Thomas Juul-Hansen, 505 West 19th Street is an A-grade, recently built condominium with amenities that include a fully equipped fitness center, 24-hour concierge, live-in resident manager, laundry room, private storage, bike storage, and refrigerated storage for deliveries. Ideally positioned equidistant to the Meatpacking District/West Village and Hudson yards in the heart of the West Chelsea Arts District, both easily accessed without crossing a road via the exquisite Highline Park, the building is surrounded by world-class galleries, shopping, dining, and entertainment with a spectacular Faena Hotel and Spa two blocks away slated to open within months. The Hudson River Park, Chelsea Piers, Chelsea Market, and hundreds of other interesting amenities, shops, and cultural elements are close by, including the New Whitney Museum. This apartment has been very lightly used by its original owner as a pied-a-terre.
Listing Courtesy of Compass
Care to take a look at this property?
Apartment Features
A/C [Central]
Washer / Dryer
View / Exposure
East Exposure


Building Details [505 West 19th Street]
Ownership
Condo
Service Level
Concierge
Access
Elevator
Pet Policy
Pets Allowed
Block/Lot
691/7502
Building Type
Mid-Rise
Age
Post-War
Year Built
2015
Floors/Apts
10/35
Building Amenities
Bike Room
Fitness Facility
Laundry Rooms
Pool
Private Storage
Sauna
Building Statistics
$ 2,176 APPSF
Closed Sales Data [Last 12 Months]
Mortgage Calculator in [US Dollars]

This information is not verified for authenticity or accuracy and is not guaranteed and may not reflect all real estate activity in the market.
©2025 REBNY Listing Service, Inc. All rights reserved.
Additional building data provided by On-Line Residential [OLR].
All information furnished regarding property for sale, rental or financing is from sources deemed reliable, but no warranty or representation is made as to the accuracy thereof and same is submitted subject to errors, omissions, change of price, rental or other conditions, prior sale, lease or financing or withdrawal without notice. All dimensions are approximate. For exact dimensions, you must hire your own architect or engineer.

















