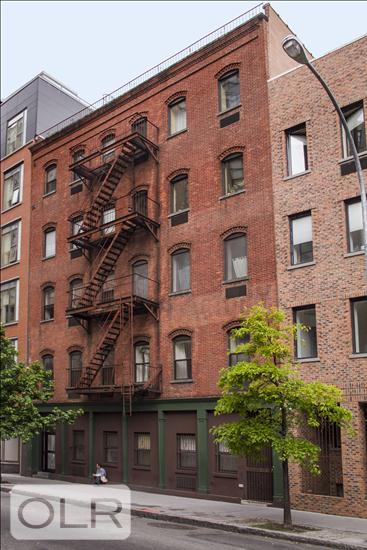
204 West Houston Street, 4A/5A
Greenwich Village | Avenue of the Americas & Varick Street
Rooms
4
Bedrooms
3
Bathrooms
3
Status
Active
Maintenance [Monthly]
$ 4,534
Financing Allowed
80%

Property Description
A top-floor sanctuary in a prime West Village location, with SoHo and Hudson Square just moments away, this pre-war coop loft blends volume, character, and calm with 10-foot ceilings, exposed brick, and leafy treetop views. Bathed in natural light throughout the day, the home offers authentic downtown appeal with a warm, inviting atmosphere.
Upon entry, a gracious foyer sets the tone for the home’s sense of openness and scale. It leads into an airy great room with distinct areas for lounging and dining, all framed by oversized windows and hardwood floors throughout. A dramatic skylight crowns the internal staircase, introducing architectural interest and an added layer of natural light. Built-in storage is thoughtfully integrated throughout, and central air conditioning ensures year-round comfort.
Kitchen highlights include:
- A fully stainless steel, windowed chef’s kitchen
- Top-of-the-line appliances from Wolf and Sub-Zero
- Commercial-grade vented Viking range hood
- Well-scaled layout with excellent storage and sleek custom cabinetry
All three bedrooms are located on the upper level, providing privacy and a clear separation from the main living space. A spacious landing sits at the top of the staircase, and with the washer and vented dryer conveniently located on this level.
Primary Bedroom:
- Spaciously proportioned to accommodate a king-sized bed and additional furniture
- En-suite bathroom with Toto toilet and towel warmer
- Custom closets and wardrobe storage
Secondary Bedrooms:
- Both bedrooms share a well-appointed full bathroom with a deep soaking tub
- The third bedroom is currently configured as a nursery and home office, offering flexibility for growing households or changing needs
Additional building information:
- Common Courtyard
- Laundry in building
- Bike Storage
- Pets allowed
- Max financing: 80%
- Pied a terre, Parents buying for Children, Co-Purchasing, Gifting, Subletting and Guarantors: allowed
- Flip tax: 1%, paid by seller
- LLC/Trust purchases: allowed
204 West Houston Street offers easy access to multiple subway lines, Washington Square Park, the Hudson River Park, the Film Forum just across the street, and some of downtown’s best dining, shopping, and cultural institutions. This boutique cooperative features an elevator, laundry room, bike room, storage, and a serene landscaped courtyard garden. The building is pet-friendly and permits co-purchasing, gifting, subletting, and guarantors, placing you in one of Manhattan’s most vibrant and well-connected neighborhoods.
A top-floor sanctuary in a prime West Village location, with SoHo and Hudson Square just moments away, this pre-war coop loft blends volume, character, and calm with 10-foot ceilings, exposed brick, and leafy treetop views. Bathed in natural light throughout the day, the home offers authentic downtown appeal with a warm, inviting atmosphere.
Upon entry, a gracious foyer sets the tone for the home’s sense of openness and scale. It leads into an airy great room with distinct areas for lounging and dining, all framed by oversized windows and hardwood floors throughout. A dramatic skylight crowns the internal staircase, introducing architectural interest and an added layer of natural light. Built-in storage is thoughtfully integrated throughout, and central air conditioning ensures year-round comfort.
Kitchen highlights include:
- A fully stainless steel, windowed chef’s kitchen
- Top-of-the-line appliances from Wolf and Sub-Zero
- Commercial-grade vented Viking range hood
- Well-scaled layout with excellent storage and sleek custom cabinetry
All three bedrooms are located on the upper level, providing privacy and a clear separation from the main living space. A spacious landing sits at the top of the staircase, and with the washer and vented dryer conveniently located on this level.
Primary Bedroom:
- Spaciously proportioned to accommodate a king-sized bed and additional furniture
- En-suite bathroom with Toto toilet and towel warmer
- Custom closets and wardrobe storage
Secondary Bedrooms:
- Both bedrooms share a well-appointed full bathroom with a deep soaking tub
- The third bedroom is currently configured as a nursery and home office, offering flexibility for growing households or changing needs
Additional building information:
- Common Courtyard
- Laundry in building
- Bike Storage
- Pets allowed
- Max financing: 80%
- Pied a terre, Parents buying for Children, Co-Purchasing, Gifting, Subletting and Guarantors: allowed
- Flip tax: 1%, paid by seller
- LLC/Trust purchases: allowed
204 West Houston Street offers easy access to multiple subway lines, Washington Square Park, the Hudson River Park, the Film Forum just across the street, and some of downtown’s best dining, shopping, and cultural institutions. This boutique cooperative features an elevator, laundry room, bike room, storage, and a serene landscaped courtyard garden. The building is pet-friendly and permits co-purchasing, gifting, subletting, and guarantors, placing you in one of Manhattan’s most vibrant and well-connected neighborhoods.
Listing Courtesy of Sotheby's International Realty, Inc.
Care to take a look at this property?
Apartment Features
A/C [Central]
Washer / Dryer
View / Exposure
East, South Exposures


Building Details [204 West Houston Street]
Ownership
Co-op
Service Level
Video Intercom
Access
Elevator
Pet Policy
Pets Allowed
Block/Lot
528/8
Building Type
Low-Rise
Age
Pre-War
Year Built
1900
Floors/Apts
5/20
Building Amenities
Bike Room
Garden
Laundry Rooms
Private Storage
Mortgage Calculator in [US Dollars]

This information is not verified for authenticity or accuracy and is not guaranteed and may not reflect all real estate activity in the market.
©2025 REBNY Listing Service, Inc. All rights reserved.
Additional building data provided by On-Line Residential [OLR].
All information furnished regarding property for sale, rental or financing is from sources deemed reliable, but no warranty or representation is made as to the accuracy thereof and same is submitted subject to errors, omissions, change of price, rental or other conditions, prior sale, lease or financing or withdrawal without notice. All dimensions are approximate. For exact dimensions, you must hire your own architect or engineer.


















