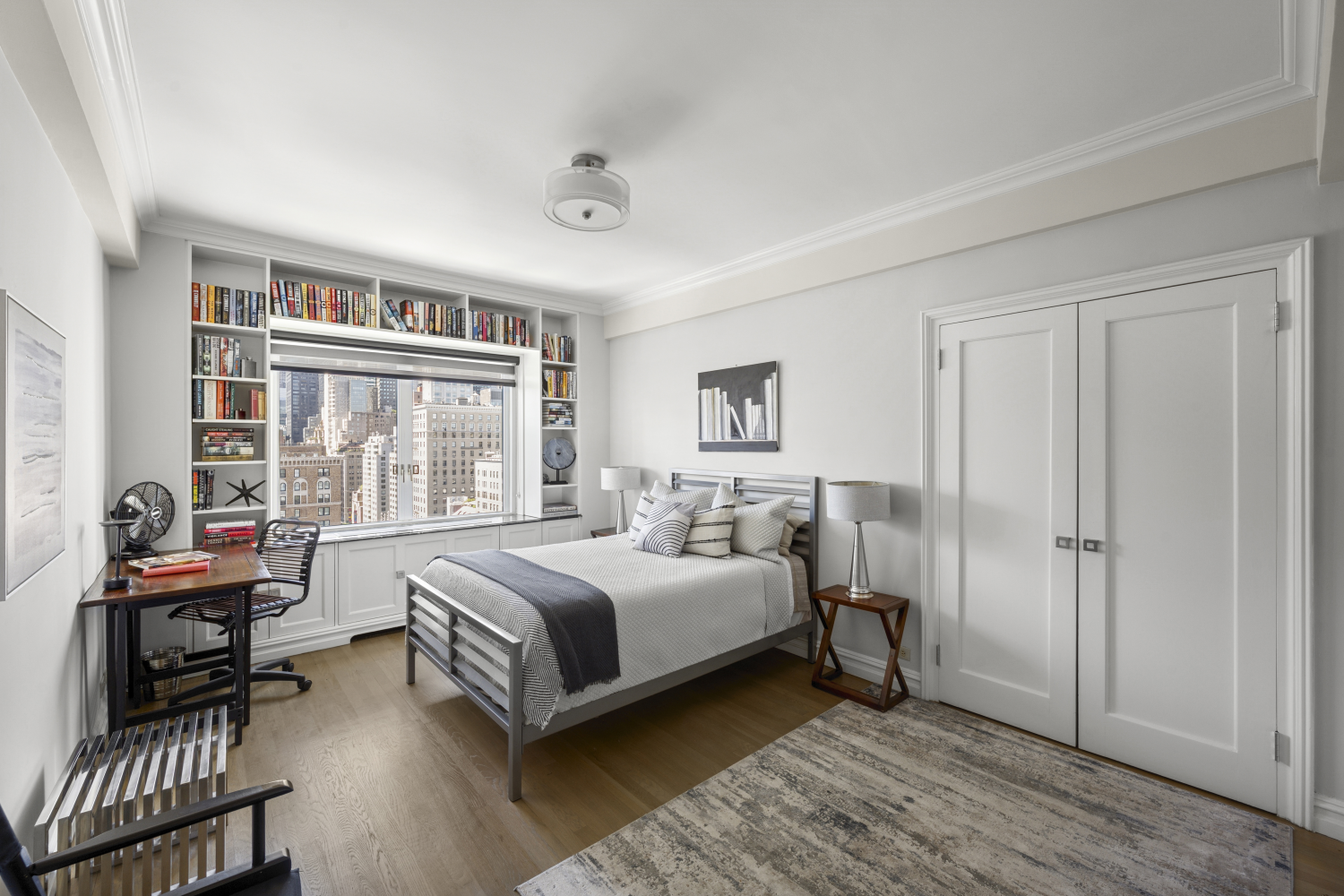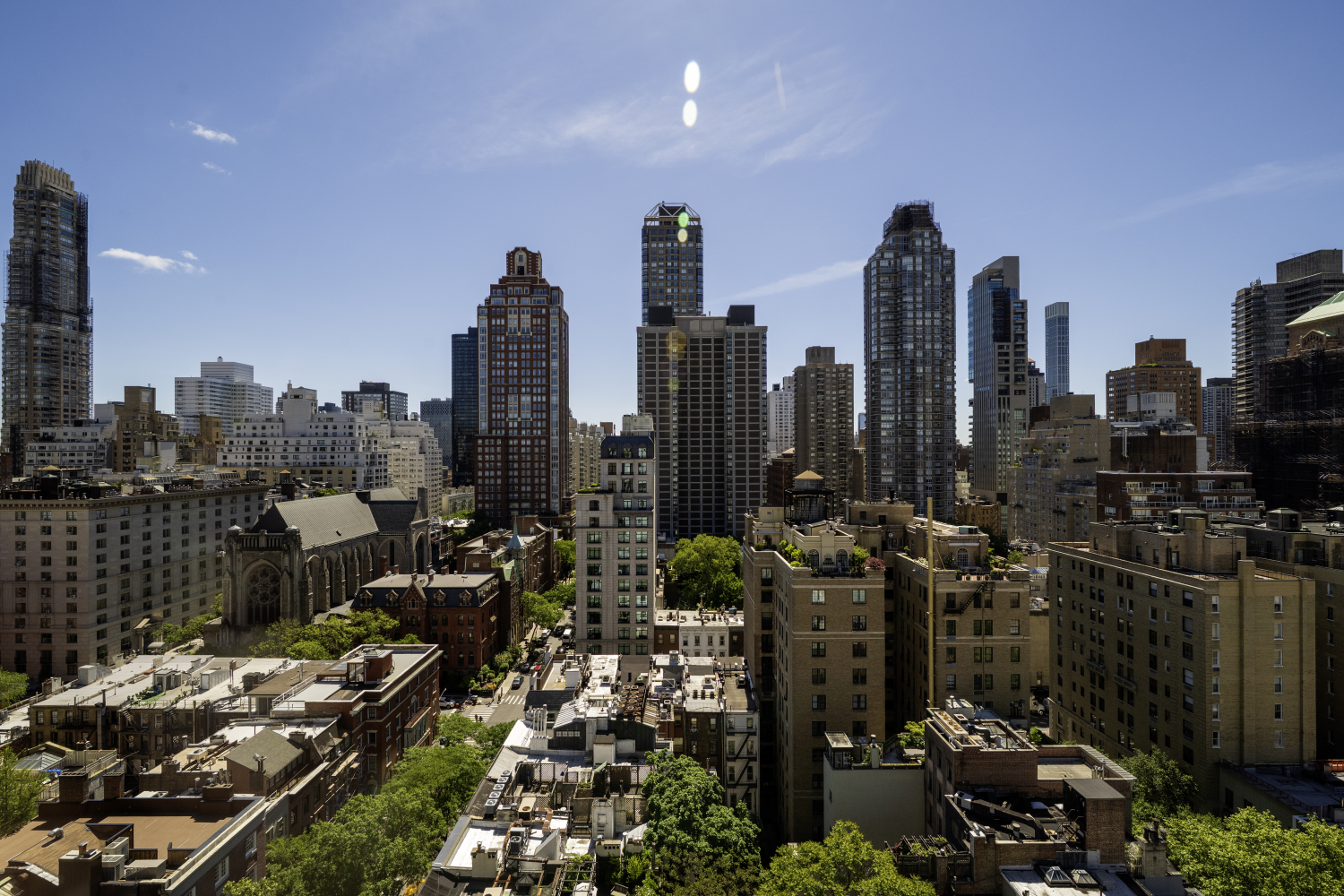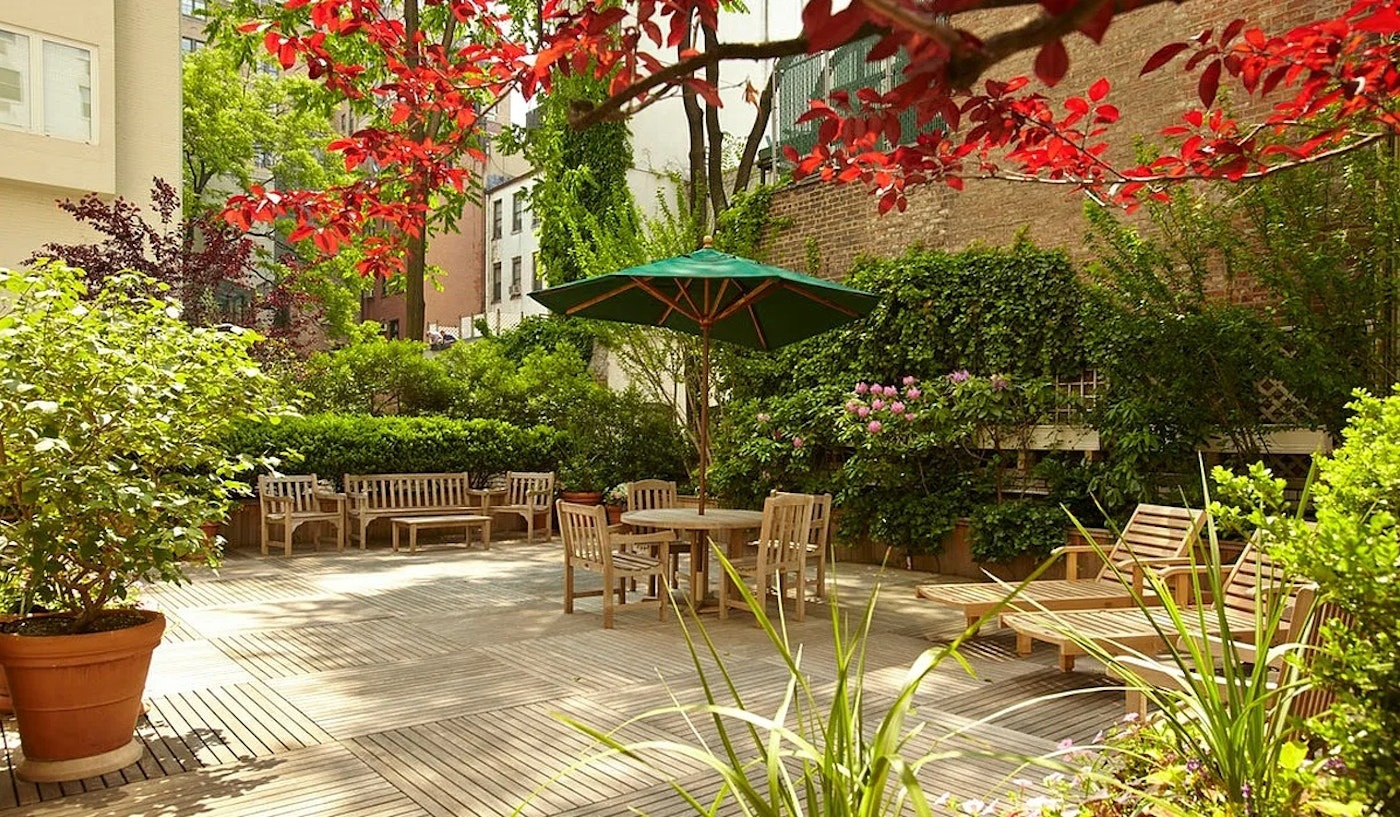
605 Park Avenue, 19C
Upper East Side | East 64th Street & East 65th Street
Rooms
5
Bedrooms
2
Bathrooms
2
Status
Active
Maintenance [Monthly]
$ 4,984
Financing Allowed
75%
Virtual Walkthroughs

Property Description
BEAUTIFUL SOPHISTICATED ELEGANCE: A CONTEMPORARY PARK AVENUE HOME
WITH CAPTIVATING PANORAMIC CITY VIEWS
Step right into this beautifully renovated, sleek, spacious, and bright corner 2-Bedroom, 2-Bath home, situated on a high floor, with breathtaking panoramic city views, located on Park Avenue and East 65th Street.
This special and serene residence features newly installed oversized double-paned windows capturing an abundance of natural light throughout the day with triple exposures of dramatic panoramic city views facing East, South and North. These magnificent views can be seen from the generously proportioned Living and Dining Room, Kitchen and both Bedrooms. Relaxing on the large and welcoming terrace is the perfect place to enjoy the city's spectacular skyline and stunning architecture.
This home's ideal layout offers generous proportions, large walk-in closets, and abundant storage throughout. The expansive floor plan is designed for both comfort and style. Additional highlights include beautifully refinished hardwood floors, beamed ceilings, built-in through-wall AC units, custom shades, and recessed lighting in both bathrooms, kitchen, and hallway. An in-unit new washer and dryer add to the home conveniences.
A large entrance gallery leads to an expansive Living Room and Dining Area with double exposures and spectacular unobstructed city views. Adjacent to the dining area is a fully renovated windowed kitchen complemented with a backdrop of amazing eastern city views. This spacious well-appointed kitchen is equipped with updated appliances including an LG stove with air-fry, bake, broil, defrost, and warm features, a Sub-Zero refrigerator, a Miele dishwasher, and GE microwave.
The separate bedroom wing includes a generous sized corner Primary Bedroom with an ensuite windowed bathroom and a very large walk-in closet; and its double exposures capture stunning and captivating views of Park Avenue. The large second bedroom, also with the same magnificent Park Avenue views, provides a spacious walk-in closet along with an additional closet, and is located adjacent to the second bathroom.
605 Park Avenue is a premier full-service postwar cooperative designed by Sylvan Bien, constructed in 1954. It is unique for its understated elegance and blend of mid-century modern simplicity, with recent contemporary updates. It is conveniently located in a distinguished neighborhood, close to Central Park, cultural institutions, high-end boutiques, great restaurants and cafes, and excellent transportation. The building's amenities include a 24-hour doorman, concierge, live-in resident manager, and attentive staff. Additional features include a landscaped and furnished outside garden, fitness center, on-site parking garage, bike storage, additional storage room, and central laundry room. The building permits pieds-a-terre, up to 75% financing, and is pet friendly. A $72.36 monthly capital assessment is currently in place.
BEAUTIFUL SOPHISTICATED ELEGANCE: A CONTEMPORARY PARK AVENUE HOME
WITH CAPTIVATING PANORAMIC CITY VIEWS
Step right into this beautifully renovated, sleek, spacious, and bright corner 2-Bedroom, 2-Bath home, situated on a high floor, with breathtaking panoramic city views, located on Park Avenue and East 65th Street.
This special and serene residence features newly installed oversized double-paned windows capturing an abundance of natural light throughout the day with triple exposures of dramatic panoramic city views facing East, South and North. These magnificent views can be seen from the generously proportioned Living and Dining Room, Kitchen and both Bedrooms. Relaxing on the large and welcoming terrace is the perfect place to enjoy the city's spectacular skyline and stunning architecture.
This home's ideal layout offers generous proportions, large walk-in closets, and abundant storage throughout. The expansive floor plan is designed for both comfort and style. Additional highlights include beautifully refinished hardwood floors, beamed ceilings, built-in through-wall AC units, custom shades, and recessed lighting in both bathrooms, kitchen, and hallway. An in-unit new washer and dryer add to the home conveniences.
A large entrance gallery leads to an expansive Living Room and Dining Area with double exposures and spectacular unobstructed city views. Adjacent to the dining area is a fully renovated windowed kitchen complemented with a backdrop of amazing eastern city views. This spacious well-appointed kitchen is equipped with updated appliances including an LG stove with air-fry, bake, broil, defrost, and warm features, a Sub-Zero refrigerator, a Miele dishwasher, and GE microwave.
The separate bedroom wing includes a generous sized corner Primary Bedroom with an ensuite windowed bathroom and a very large walk-in closet; and its double exposures capture stunning and captivating views of Park Avenue. The large second bedroom, also with the same magnificent Park Avenue views, provides a spacious walk-in closet along with an additional closet, and is located adjacent to the second bathroom.
605 Park Avenue is a premier full-service postwar cooperative designed by Sylvan Bien, constructed in 1954. It is unique for its understated elegance and blend of mid-century modern simplicity, with recent contemporary updates. It is conveniently located in a distinguished neighborhood, close to Central Park, cultural institutions, high-end boutiques, great restaurants and cafes, and excellent transportation. The building's amenities include a 24-hour doorman, concierge, live-in resident manager, and attentive staff. Additional features include a landscaped and furnished outside garden, fitness center, on-site parking garage, bike storage, additional storage room, and central laundry room. The building permits pieds-a-terre, up to 75% financing, and is pet friendly. A $72.36 monthly capital assessment is currently in place.
Listing Courtesy of Berkshire Hathaway HomeServices New York Properties
Care to take a look at this property?
Apartment Features
A/C
Washer / Dryer
Outdoor
Terrace


Building Details [605 Park Avenue]
Ownership
Co-op
Service Level
Full-Time Doorman
Access
Attended Elevator
Pet Policy
Pets Allowed
Block/Lot
1399/74
Building Type
High-Rise
Age
Post-War
Year Built
1954
Floors/Apts
20/95
Building Amenities
Bike Room
Fitness Facility
Garage
Garden
Laundry Rooms
Private Storage
Building Statistics
$ 1,000 APPSF
Closed Sales Data [Last 12 Months]
Mortgage Calculator in [US Dollars]

This information is not verified for authenticity or accuracy and is not guaranteed and may not reflect all real estate activity in the market.
©2025 REBNY Listing Service, Inc. All rights reserved.
Additional building data provided by On-Line Residential [OLR].
All information furnished regarding property for sale, rental or financing is from sources deemed reliable, but no warranty or representation is made as to the accuracy thereof and same is submitted subject to errors, omissions, change of price, rental or other conditions, prior sale, lease or financing or withdrawal without notice. All dimensions are approximate. For exact dimensions, you must hire your own architect or engineer.


















