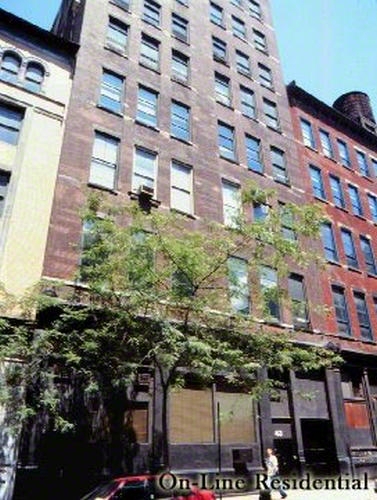
43 West 13th Street, 7R
Greenwich Village | Fifth Avenue & Avenue of the Americas
Rooms
4
Bedrooms
2
Bathrooms
2
Status
Active
Maintenance [Monthly]
$ 4,146
Financing Allowed
70%

Property Description
A Douglas Elliman Exclusive by The Eklund Gomes Team
Welcome to Residence 7R at 43 West 13th Street-a rare, light-filled corner loft in the heart of Greenwich Village. This 2,200-square-foot home was masterfully designed by Thaddeus Briner of the acclaimed New York architecture firm Architecture Outfit, seamlessly blending pre-war charm with refined modernism.
Enter the loft into a gracious foyer that opens into a breathtaking 47-foot-wide living, dining, and open kitchen area-an expansive, sun-drenched space framed by 16 oversized, wraparound windows and soaring 13-foot ceilings. Whitewashed brick walls and rich hardwood floors add warmth and texture, while the open layout creates a sense of scale rarely found downtown.
Just off the foyer, two thoughtfully integrated built-out "cubes" were designed to add functionality without compromising the openness of the loft. These custom-designed structures discreetly house closet storage, a built-in desk, and a laundry room-enhancing daily living while maintaining the expansive, airy feel throughout the space.
The custom-designed chef's kitchen features top-tier appliances and sleek finishes, ideal for both casual meals and entertaining. The expansive living area captures views of the Empire State Building, offering an iconic backdrop for both everyday living and hosting.
Currently configured as a two-bedroom, the flexible layout allows for a seamless conversion to a three-bedroom without compromising the loft's open and airy feel. The primary suite includes a spa-like en-suite bath and features a custom, oversized closet with ample storage. The second bedroom comfortably serves as a guest room, home office, or den.
Built in 1906 as an industrial warehouse, 43 West 13th Street is a beautifully maintained pre-war building that blends history with modern convenience. Residents enjoy the ease and privacy of keyed main and service elevators, along with a pet-friendly co-op structure that permits subletting, co-purchasing, and pied- -terres with board approval.
Perfectly situated near Union Square, Washington Square Park, and the West Village, this architecturally distinct loft offers the ultimate downtown lifestyle.
A Douglas Elliman Exclusive by The Eklund Gomes Team
Welcome to Residence 7R at 43 West 13th Street-a rare, light-filled corner loft in the heart of Greenwich Village. This 2,200-square-foot home was masterfully designed by Thaddeus Briner of the acclaimed New York architecture firm Architecture Outfit, seamlessly blending pre-war charm with refined modernism.
Enter the loft into a gracious foyer that opens into a breathtaking 47-foot-wide living, dining, and open kitchen area-an expansive, sun-drenched space framed by 16 oversized, wraparound windows and soaring 13-foot ceilings. Whitewashed brick walls and rich hardwood floors add warmth and texture, while the open layout creates a sense of scale rarely found downtown.
Just off the foyer, two thoughtfully integrated built-out "cubes" were designed to add functionality without compromising the openness of the loft. These custom-designed structures discreetly house closet storage, a built-in desk, and a laundry room-enhancing daily living while maintaining the expansive, airy feel throughout the space.
The custom-designed chef's kitchen features top-tier appliances and sleek finishes, ideal for both casual meals and entertaining. The expansive living area captures views of the Empire State Building, offering an iconic backdrop for both everyday living and hosting.
Currently configured as a two-bedroom, the flexible layout allows for a seamless conversion to a three-bedroom without compromising the loft's open and airy feel. The primary suite includes a spa-like en-suite bath and features a custom, oversized closet with ample storage. The second bedroom comfortably serves as a guest room, home office, or den.
Built in 1906 as an industrial warehouse, 43 West 13th Street is a beautifully maintained pre-war building that blends history with modern convenience. Residents enjoy the ease and privacy of keyed main and service elevators, along with a pet-friendly co-op structure that permits subletting, co-purchasing, and pied- -terres with board approval.
Perfectly situated near Union Square, Washington Square Park, and the West Village, this architecturally distinct loft offers the ultimate downtown lifestyle.
Listing Courtesy of Douglas Elliman Real Estate
Care to take a look at this property?
Apartment Features
A/C
Washer / Dryer


Building Details [43 West 13th Street]
Ownership
Co-op
Service Level
Voice Intercom
Access
Keyed Elevator
Pet Policy
Pets Allowed
Block/Lot
577/66
Building Type
Loft
Age
Pre-War
Year Built
1906
Floors/Apts
9/22
Mortgage Calculator in [US Dollars]

This information is not verified for authenticity or accuracy and is not guaranteed and may not reflect all real estate activity in the market.
©2025 REBNY Listing Service, Inc. All rights reserved.
Additional building data provided by On-Line Residential [OLR].
All information furnished regarding property for sale, rental or financing is from sources deemed reliable, but no warranty or representation is made as to the accuracy thereof and same is submitted subject to errors, omissions, change of price, rental or other conditions, prior sale, lease or financing or withdrawal without notice. All dimensions are approximate. For exact dimensions, you must hire your own architect or engineer.















