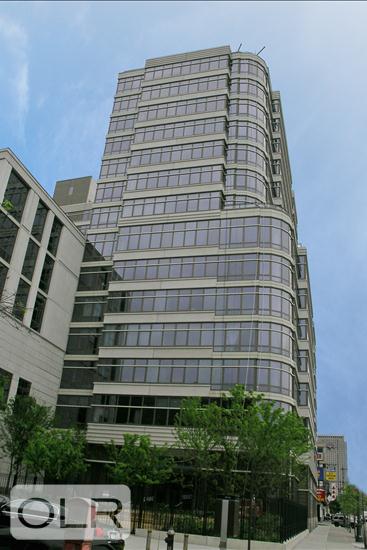
Morton Square
1 Morton Square, TH3
W. Greenwich Village | Washington Street & West Street
Rooms
9
Bedrooms
4
Bathrooms
4.5
Status
Active
Real Estate Taxes
[Monthly]
$ 5,458
Common Charges [Monthly]
$ 5,380
ASF/ASM
3,730/347
Financing Allowed
90%
Virtual Walkthroughs

Property Description
Rare West Village Waterfront Townhouse with Full Condo Amenities
Nestled along the prestigious Hudson River Esplanade in the West Village, Townhouse 3 at One Morton Square offers a rare blend of private townhouse living and luxury condominium services. This exceptional residence spans three meticulously designed levels and features a private elevator, African Doussie hardwood floors, and hand-plastered ceilings throughout.
First Floor
Enter through your private street-level entrance or the 24-hour attended lobby into a dramatic first floor with soaring 15-foot ceilings and an architectural glass entryway. This level includes a refined home office with a custom walnut desk and built-in storage, a staff suite with a private bath, in-unit storage, and a dedicated laundry closet.
Second Floor
Ascend the elegant staircase or use the discreet service entrance to reach the expansive living room, centered around a wood-burning fireplace framed by custom matte grey Italian granite. A built-in wet bar and direct access to a private terrace overlooking tranquil south-facing interior gardens make this space ideal for entertaining. The adjacent eat-in kitchen plus spacious family room boasts panoramic Hudson River views through a stunning bowed wall of floor-to-ceiling windows. Outfitted with White Oak cabinetry, grey Cosentino Silestone Eternal Serena countertops, and a suite of top-tier appliances-including a 36-inch Liebherr refrigerator, Thermador induction cooktop, Wolf warming drawer, Miele hood, and JennAir microwave-this kitchen is as functional as it is beautiful.
Third Floor
The private third level features a spacious, south-facing primary suite with oversized California Closets and a luxurious five-fixture en-suite bath. Two additional bedrooms, each with en-suite baths and sweeping northwest views of the Hudson River, complete this floor.
One Morton Square Amenities
Enjoy all the perks of condominium living, including a 3,000-square-foot fitness center, children's playroom, meeting and entertainment space, bike room, on-site parking garage, and the attentive services of a live-in superintendent, doorman, concierge, and full-time valet.
Rare West Village Waterfront Townhouse with Full Condo Amenities
Nestled along the prestigious Hudson River Esplanade in the West Village, Townhouse 3 at One Morton Square offers a rare blend of private townhouse living and luxury condominium services. This exceptional residence spans three meticulously designed levels and features a private elevator, African Doussie hardwood floors, and hand-plastered ceilings throughout.
First Floor
Enter through your private street-level entrance or the 24-hour attended lobby into a dramatic first floor with soaring 15-foot ceilings and an architectural glass entryway. This level includes a refined home office with a custom walnut desk and built-in storage, a staff suite with a private bath, in-unit storage, and a dedicated laundry closet.
Second Floor
Ascend the elegant staircase or use the discreet service entrance to reach the expansive living room, centered around a wood-burning fireplace framed by custom matte grey Italian granite. A built-in wet bar and direct access to a private terrace overlooking tranquil south-facing interior gardens make this space ideal for entertaining. The adjacent eat-in kitchen plus spacious family room boasts panoramic Hudson River views through a stunning bowed wall of floor-to-ceiling windows. Outfitted with White Oak cabinetry, grey Cosentino Silestone Eternal Serena countertops, and a suite of top-tier appliances-including a 36-inch Liebherr refrigerator, Thermador induction cooktop, Wolf warming drawer, Miele hood, and JennAir microwave-this kitchen is as functional as it is beautiful.
Third Floor
The private third level features a spacious, south-facing primary suite with oversized California Closets and a luxurious five-fixture en-suite bath. Two additional bedrooms, each with en-suite baths and sweeping northwest views of the Hudson River, complete this floor.
One Morton Square Amenities
Enjoy all the perks of condominium living, including a 3,000-square-foot fitness center, children's playroom, meeting and entertainment space, bike room, on-site parking garage, and the attentive services of a live-in superintendent, doorman, concierge, and full-time valet.
Listing Courtesy of Douglas Elliman Real Estate
Care to take a look at this property?
Apartment Features
A/C
Washer / Dryer
Outdoor
Terrace
View / Exposure
City Views


Building Details [1 Morton Square]
Ownership
Condo
Service Level
Full Service
Access
Elevator
Pet Policy
Pets Allowed
Block/Lot
602/7501
Building Type
Mid-Rise
Age
Post-War
Year Built
2004
Floors/Apts
14/138
Building Amenities
Bike Room
Courtyard
Garage
Garden
Health Club
Playroom
Roof Deck
Satellite TV
Valet Service
Building Statistics
$ 1,924 APPSF
Closed Sales Data [Last 12 Months]
Mortgage Calculator in [US Dollars]

This information is not verified for authenticity or accuracy and is not guaranteed and may not reflect all real estate activity in the market.
©2025 REBNY Listing Service, Inc. All rights reserved.
Additional building data provided by On-Line Residential [OLR].
All information furnished regarding property for sale, rental or financing is from sources deemed reliable, but no warranty or representation is made as to the accuracy thereof and same is submitted subject to errors, omissions, change of price, rental or other conditions, prior sale, lease or financing or withdrawal without notice. All dimensions are approximate. For exact dimensions, you must hire your own architect or engineer.


















